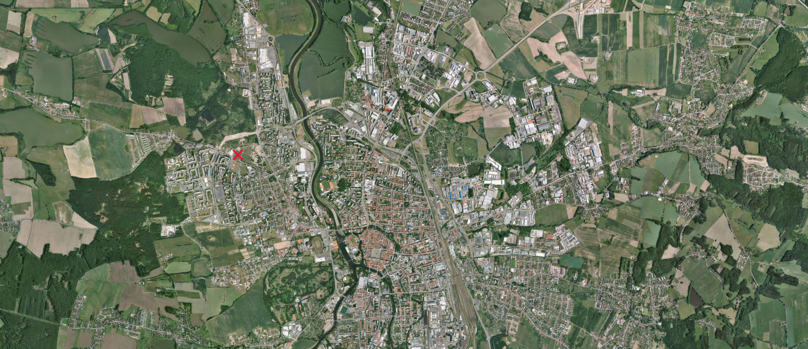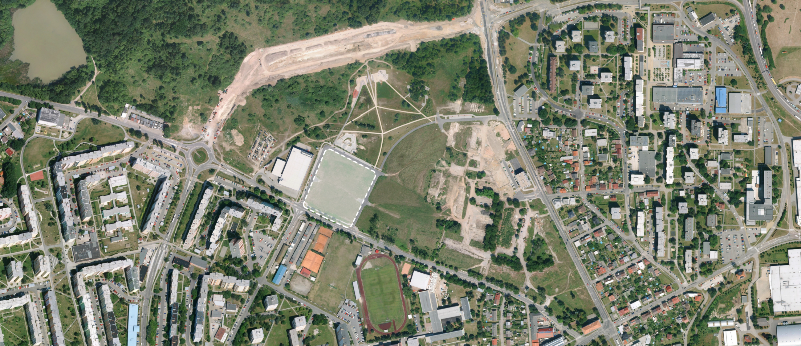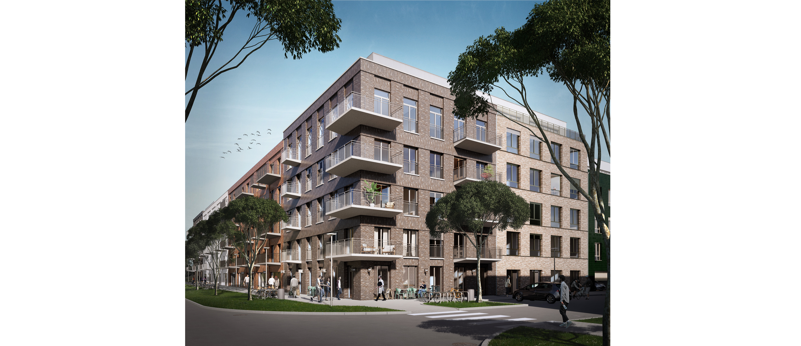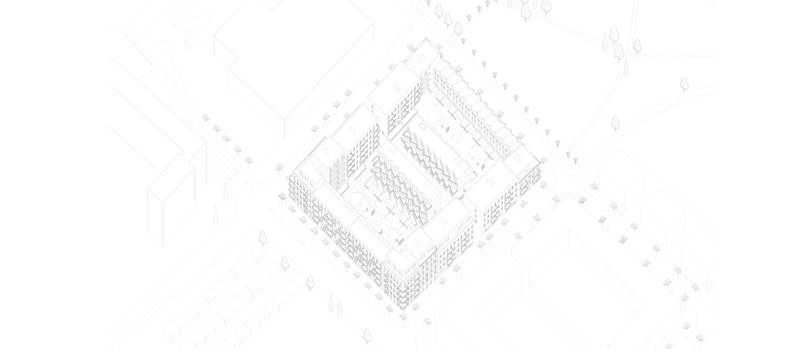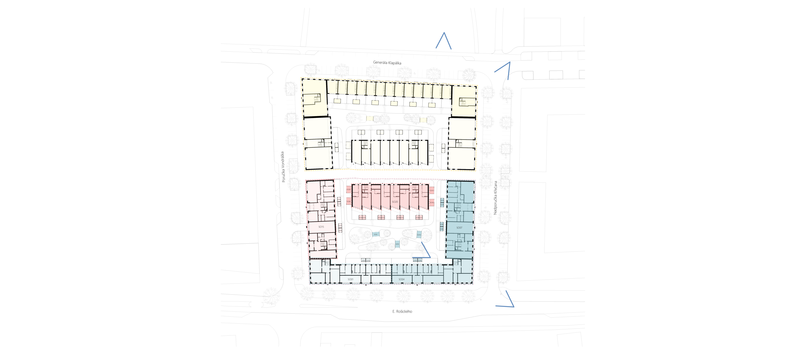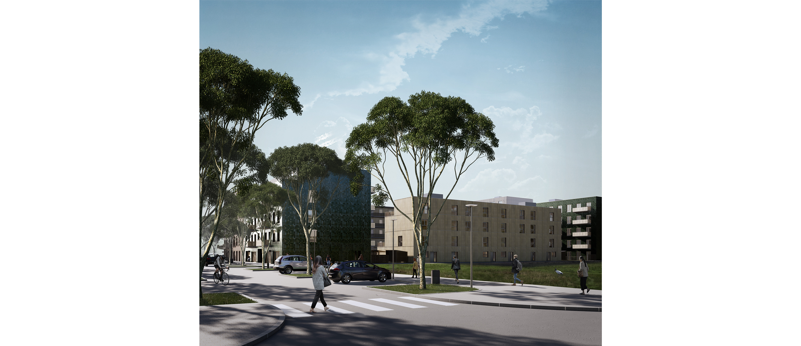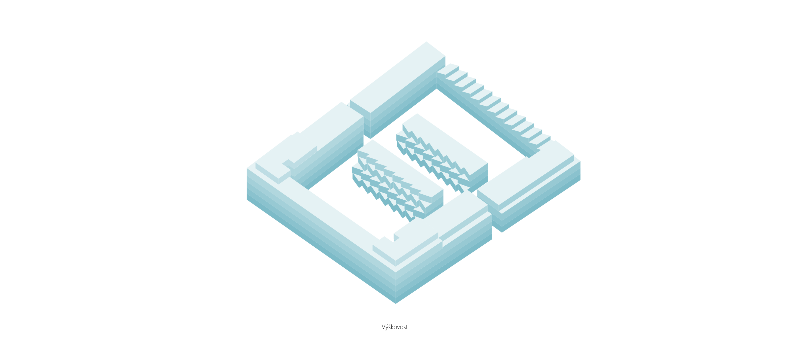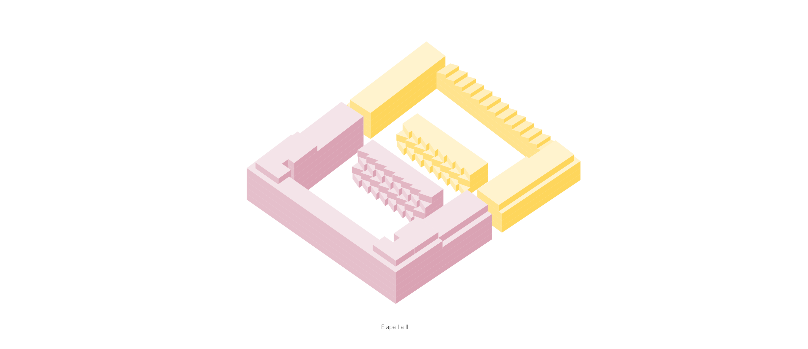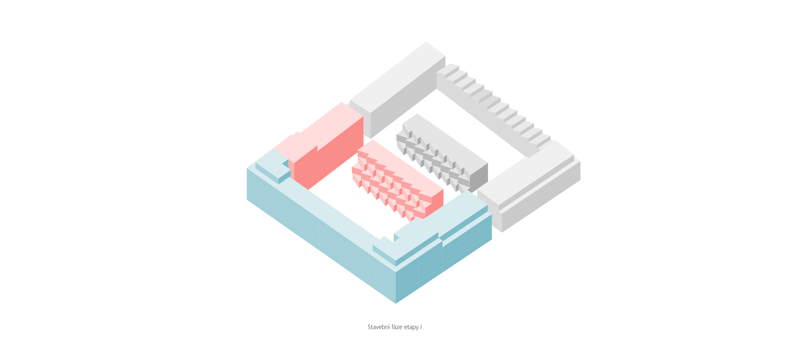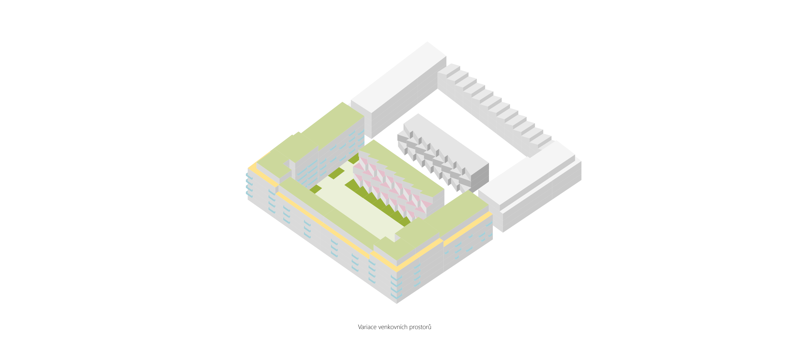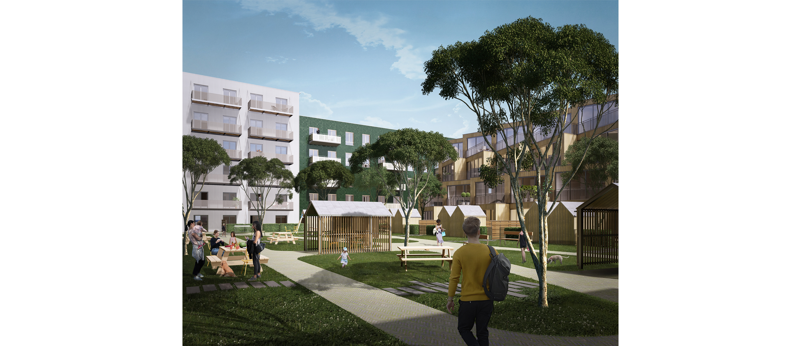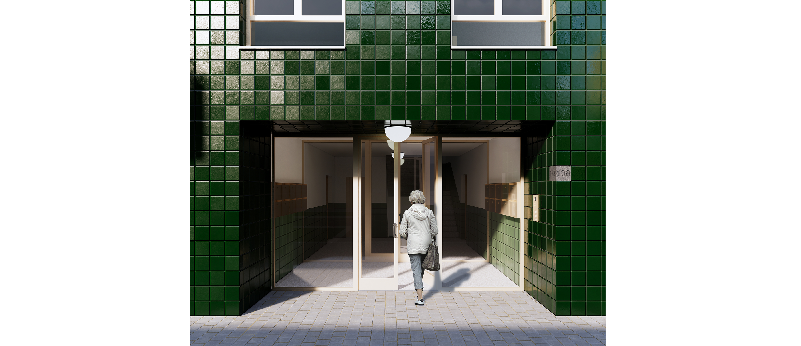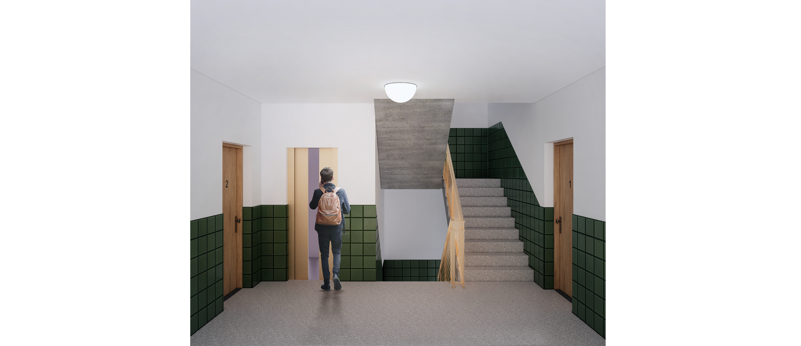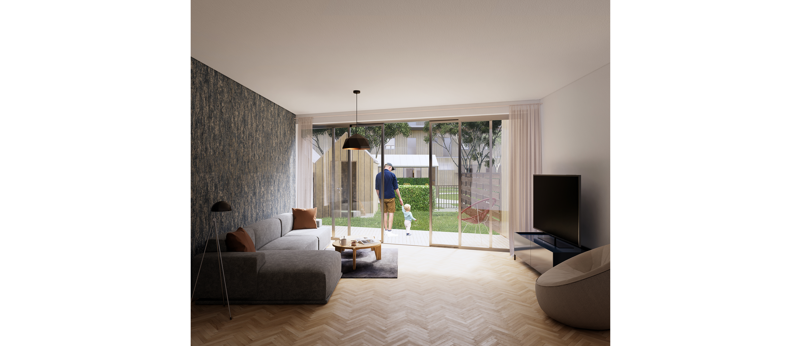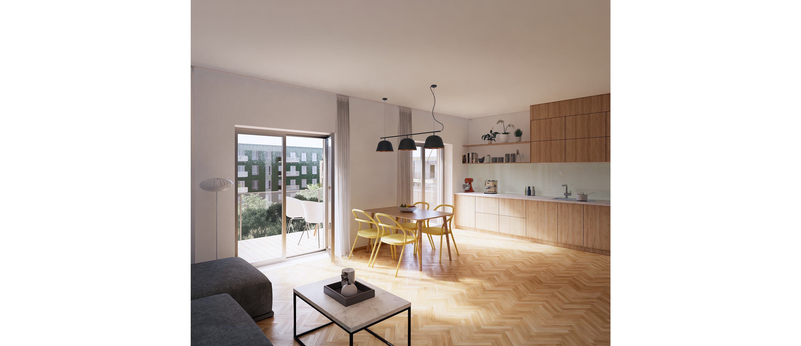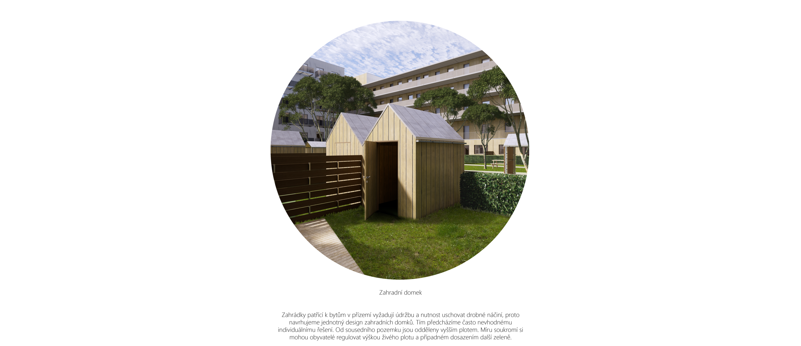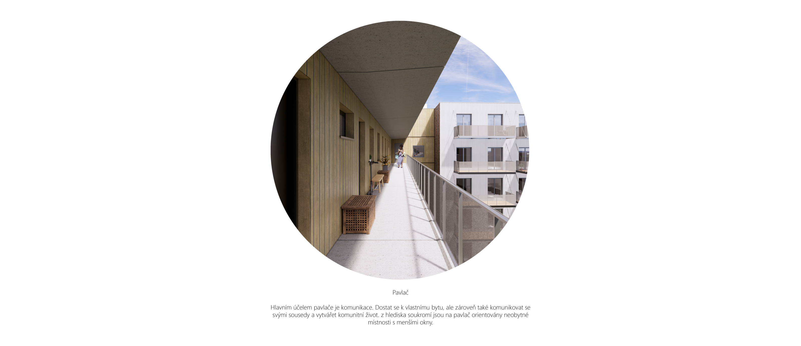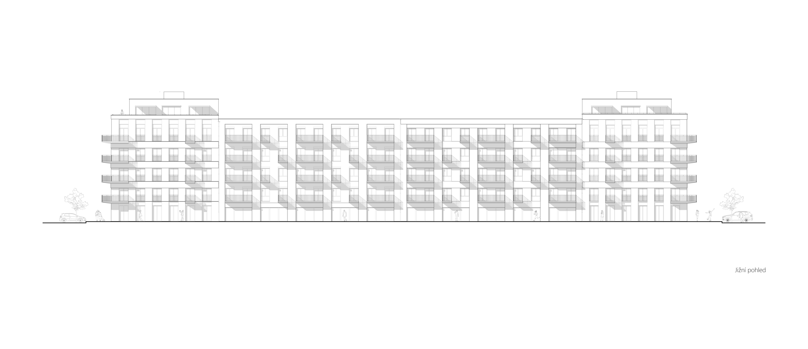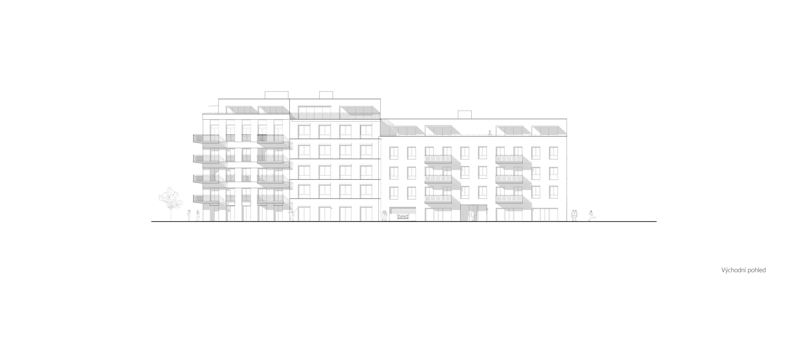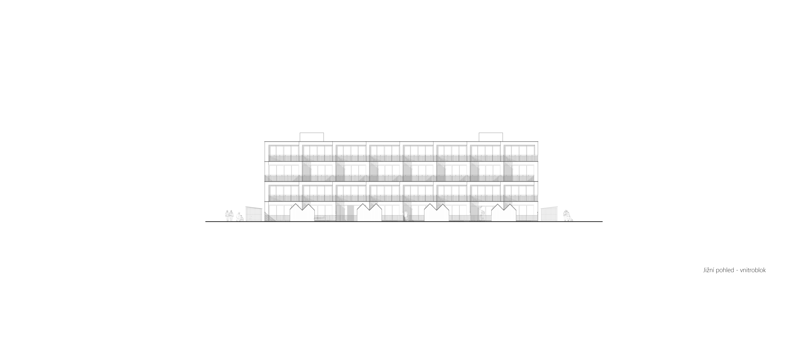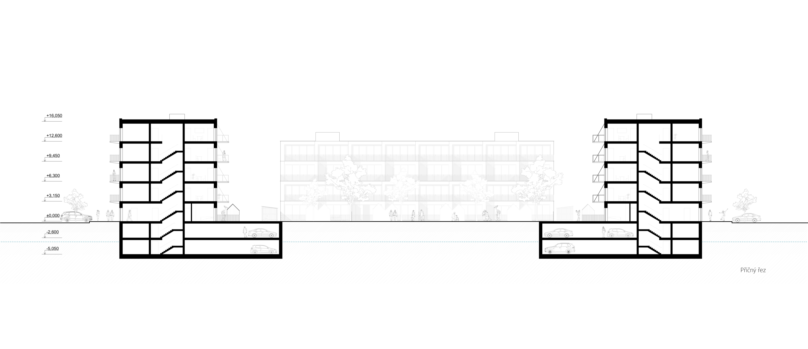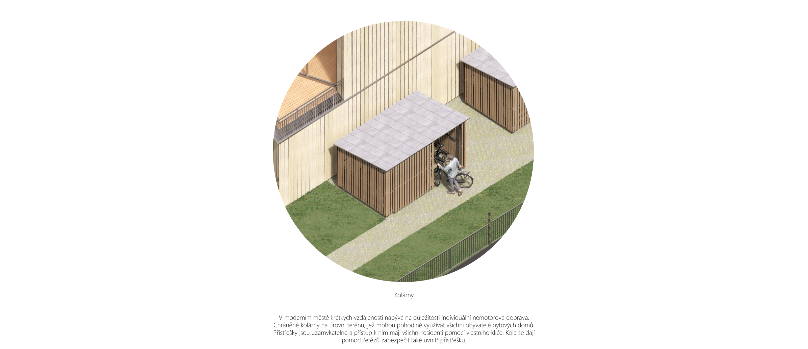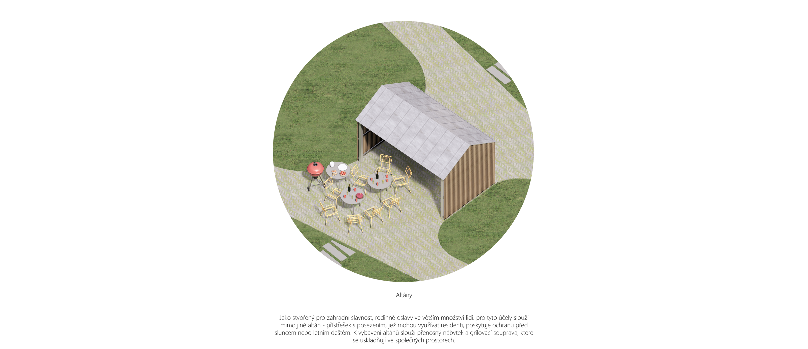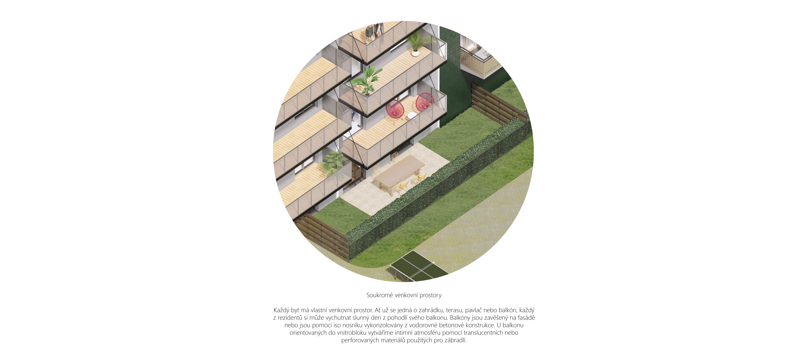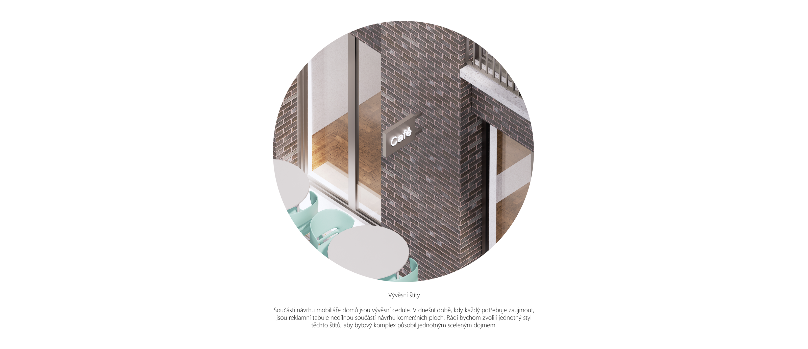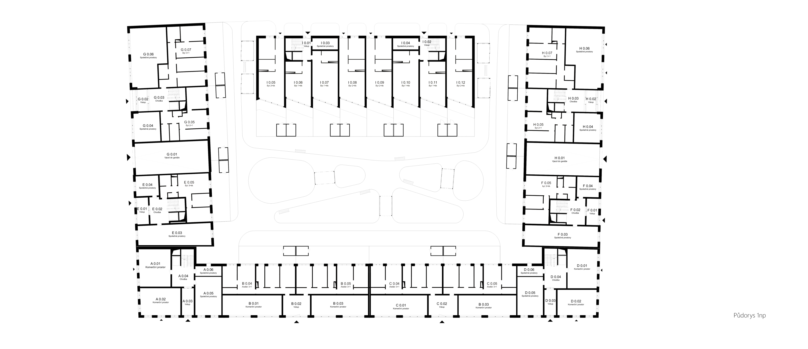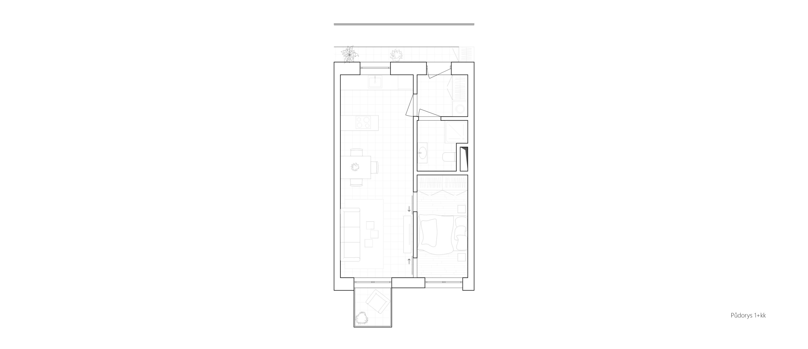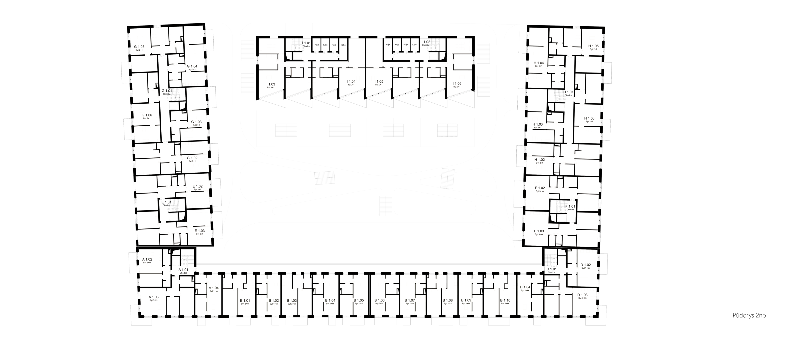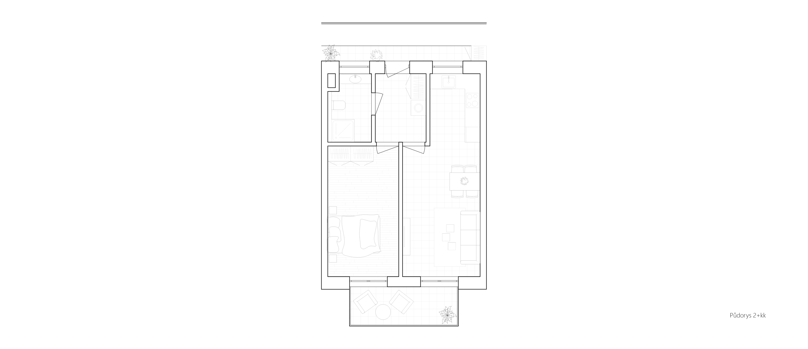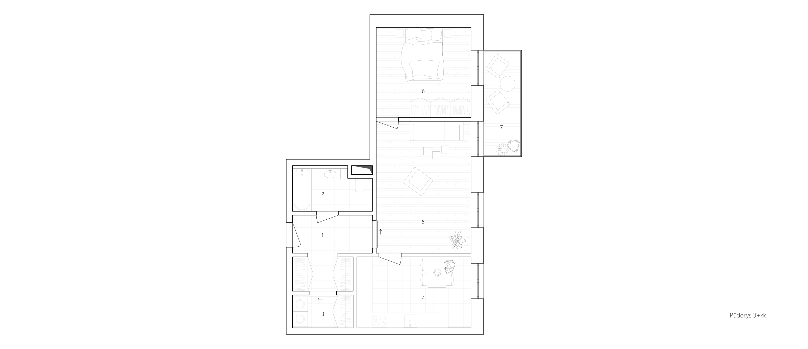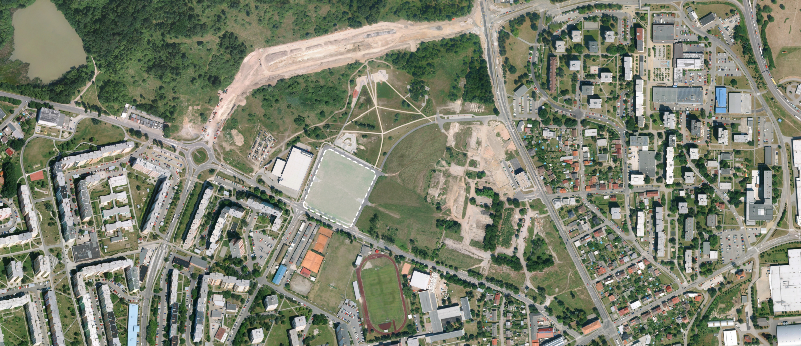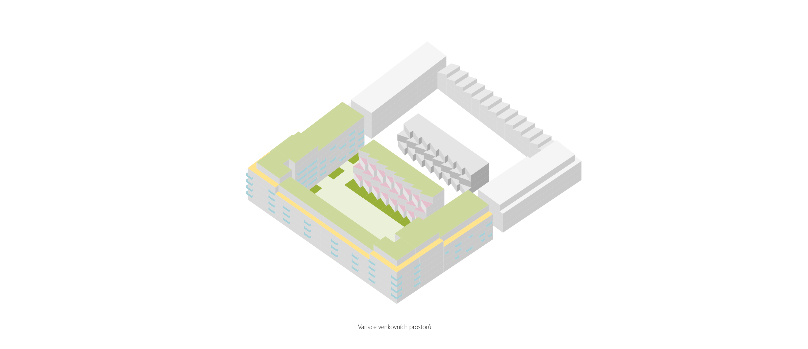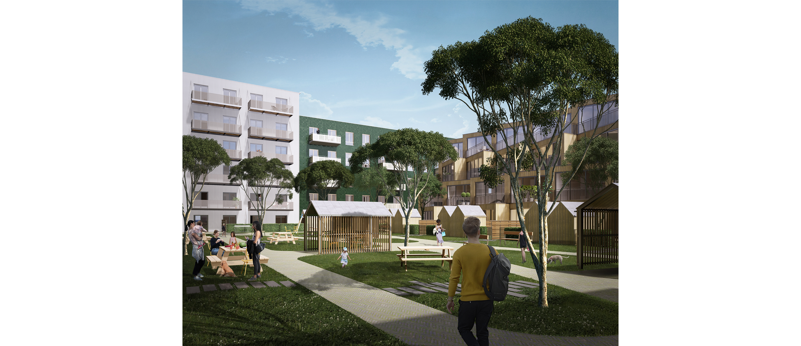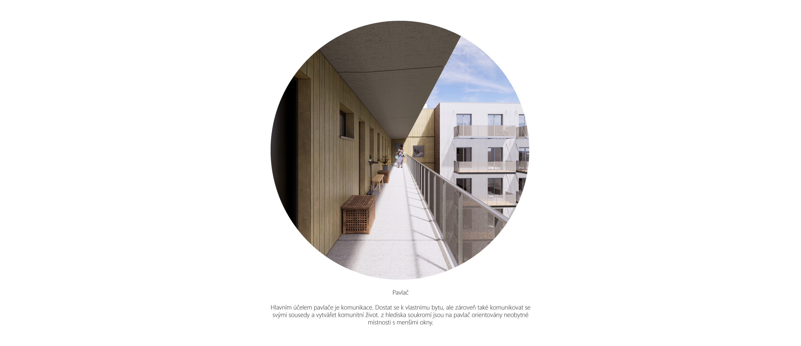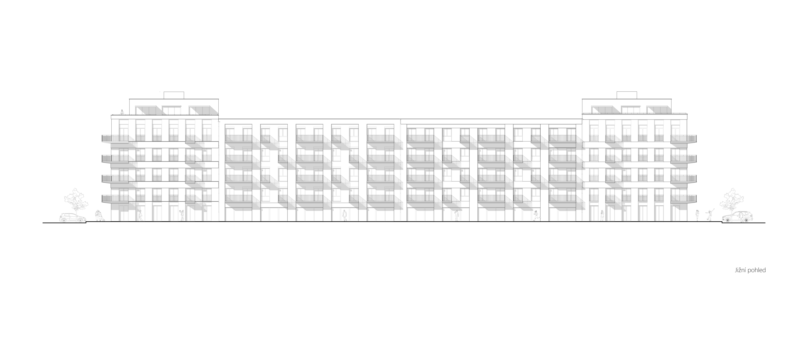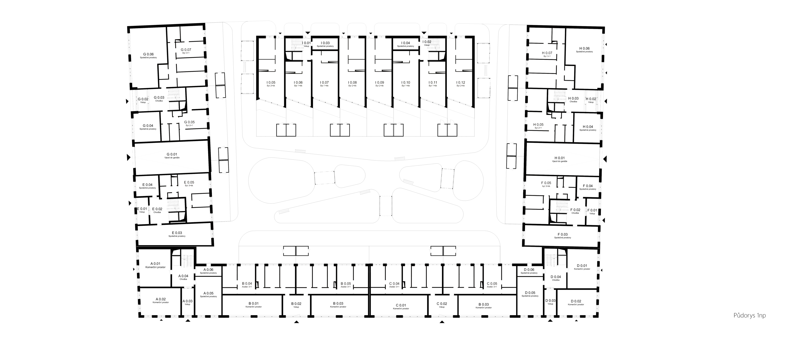Bytové domy 4dvory – České Budějovice
The Čtyři Dvory location, a nascent center on the left bank of the river Vltava, will be the home of many people, as it will face a significant act of urbanization – the construction of a large apartment building. It is in our interest to build attractive community housing for the most diverse range of residents, our concept offers five types of apartment buildings, commercial premises, and places to spend free time. We are designing a solid city block in the middle divided by a passage, with this layout we get two segments – priority I. Stage oriented to a busy street and the secondary Stage facing the park 4Dvory. The lower development along the newly created pedestrian path “disintegrates” into terraces towards the courtyard, defining a semi-open functional space in the middle of the masses, over which the inhabitants have good visual control. This mostly green complex includes a children’s playground, sheds, and picnic tables for family celebrations. In addition to the partially private parterre, public spaces offer other levels – purely communal streets and private balconies, gardens, and roof terraces.
