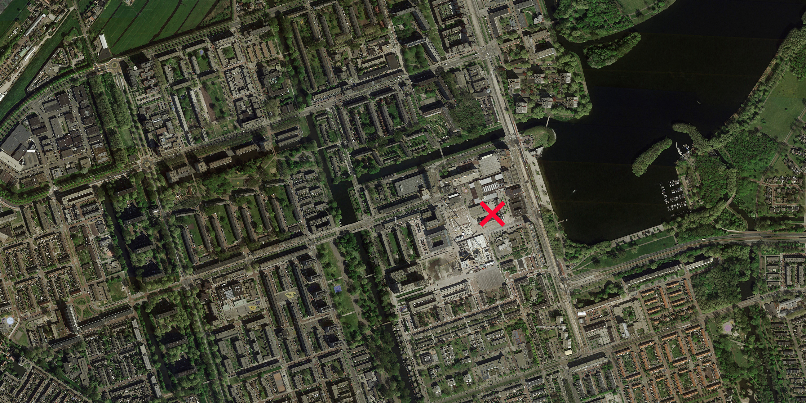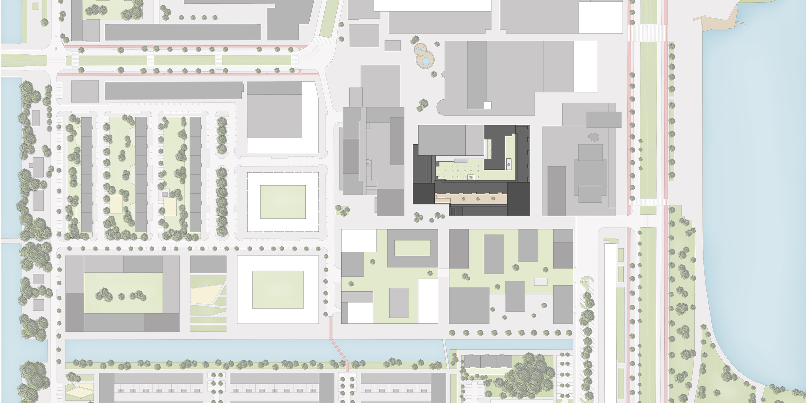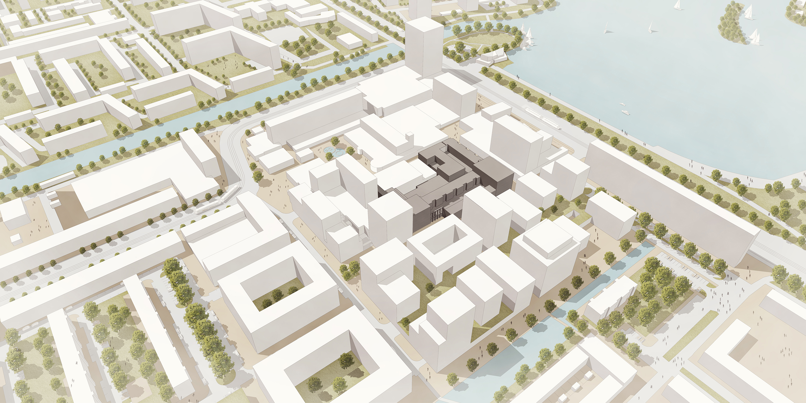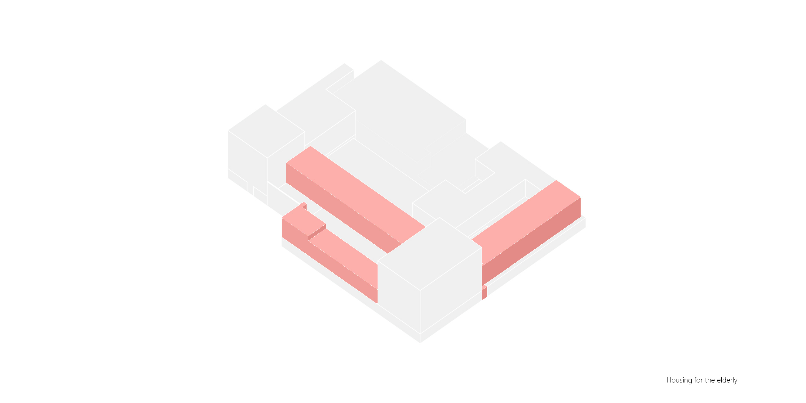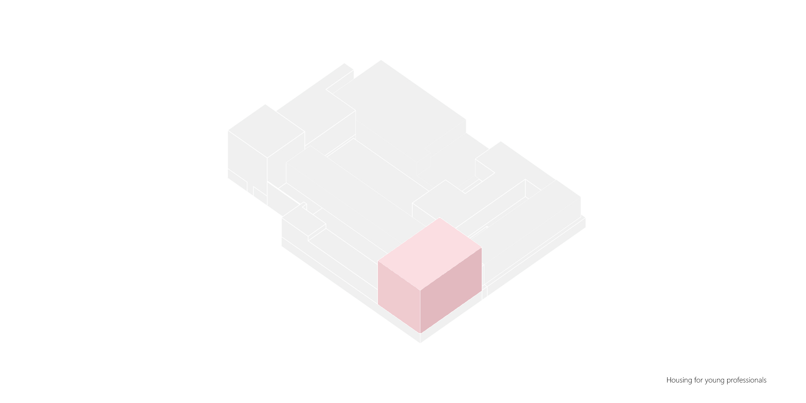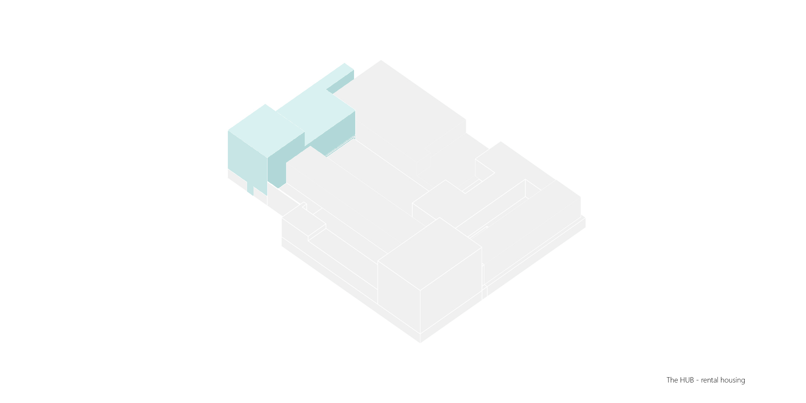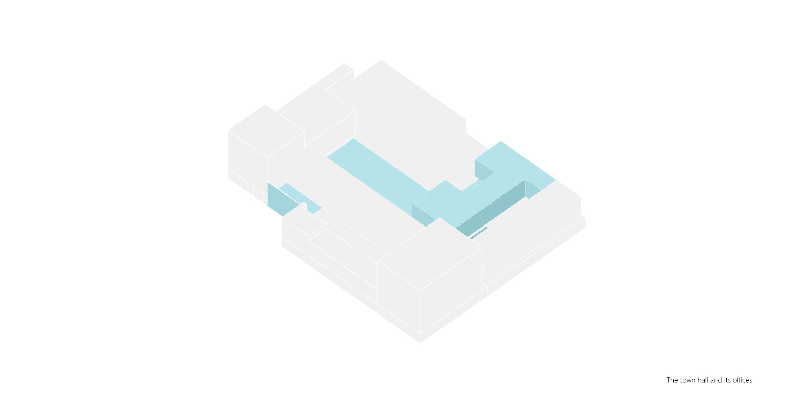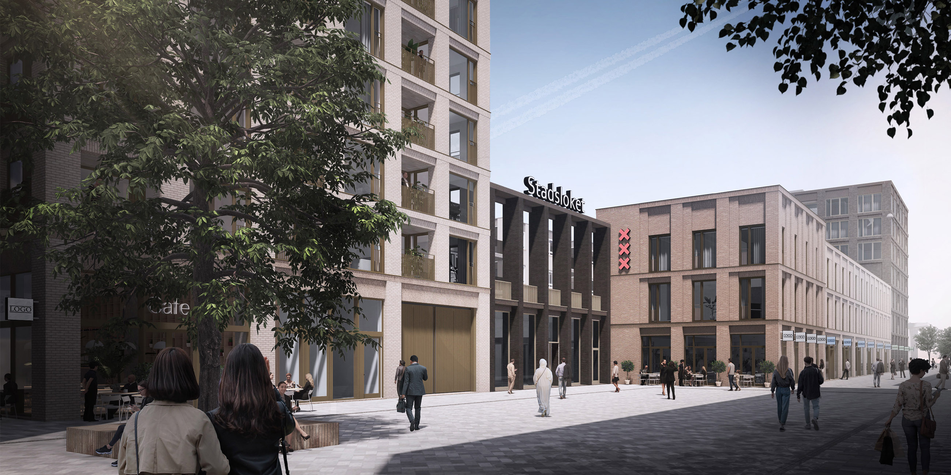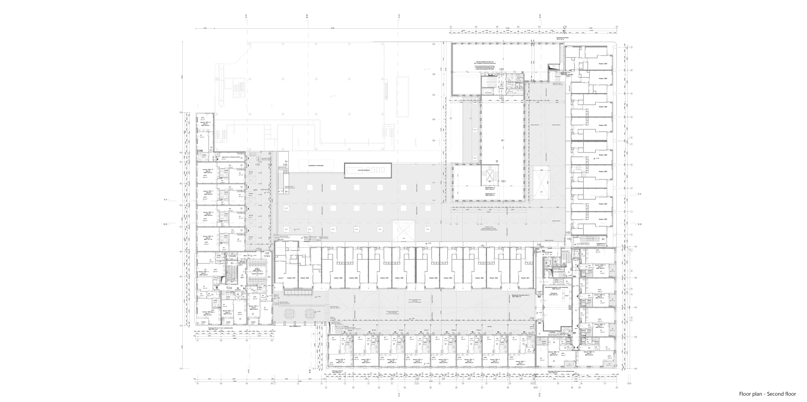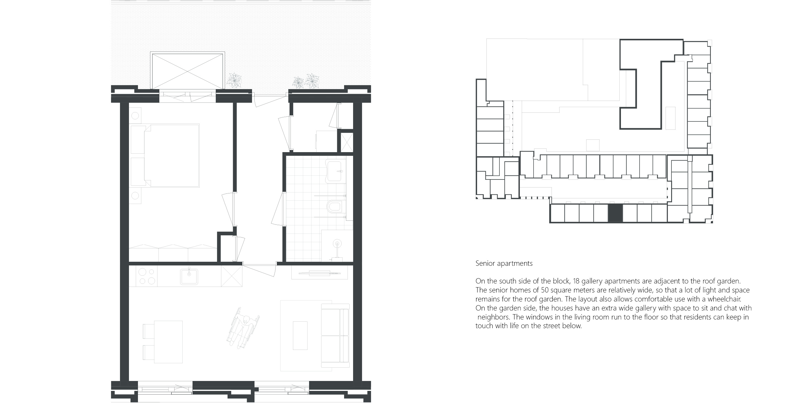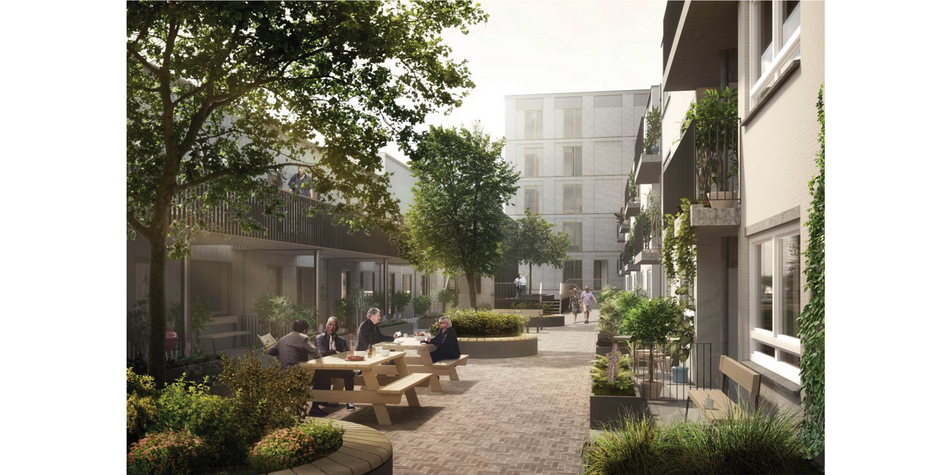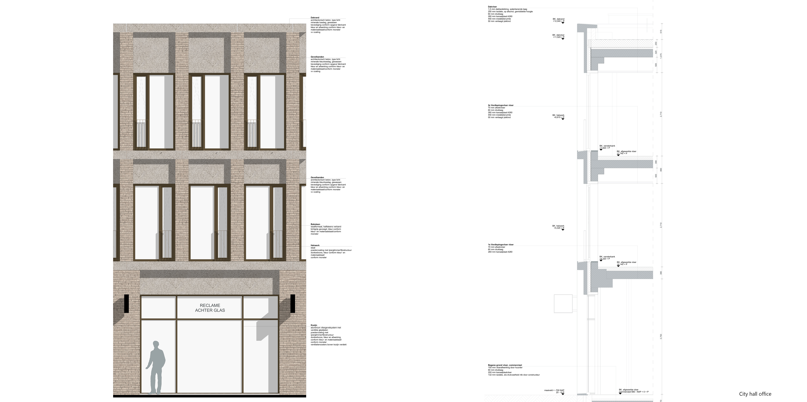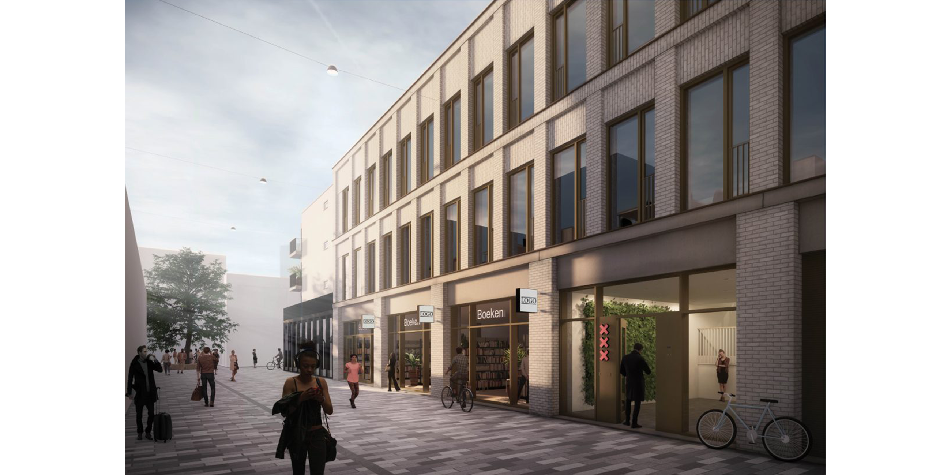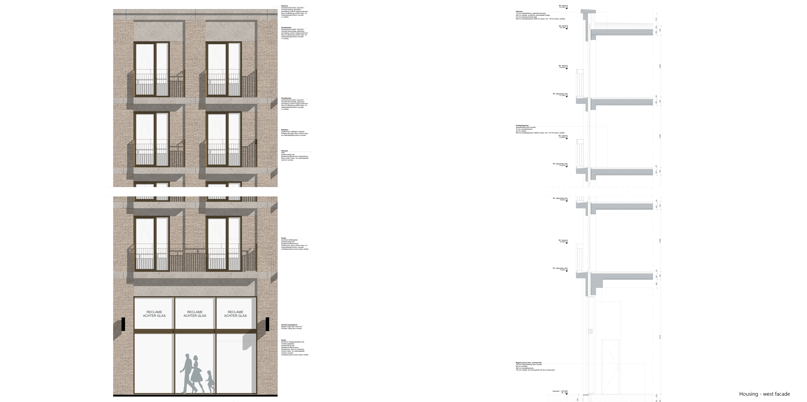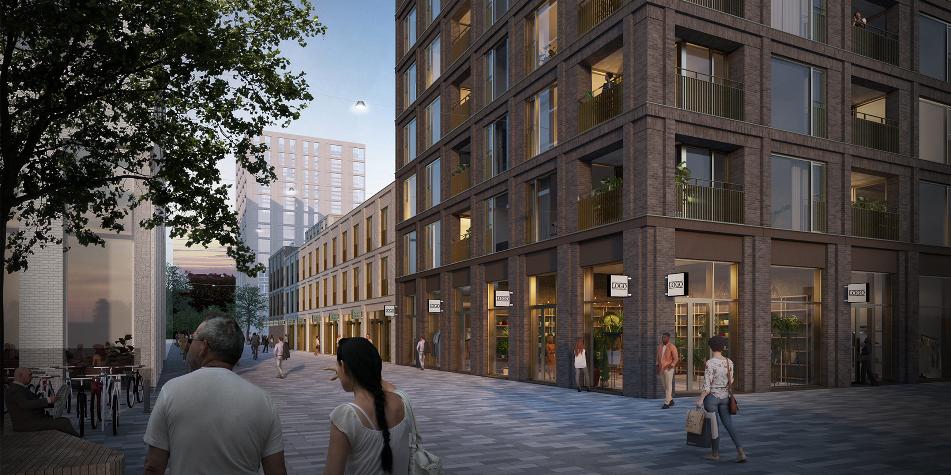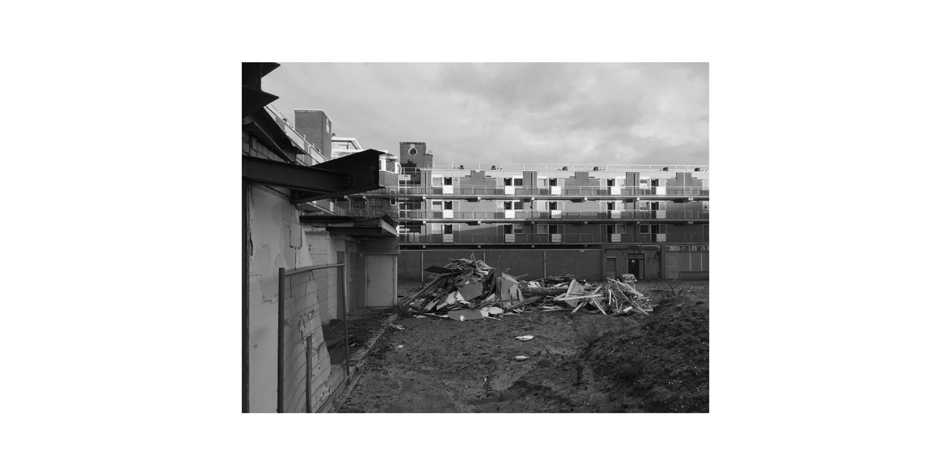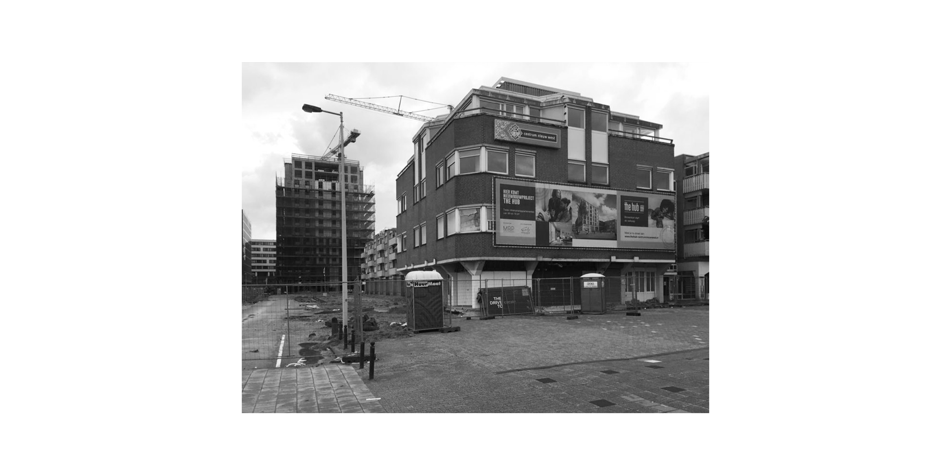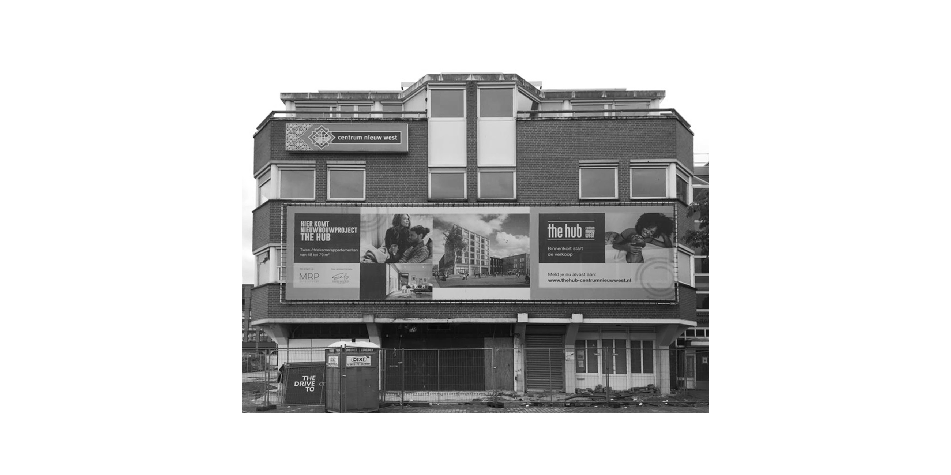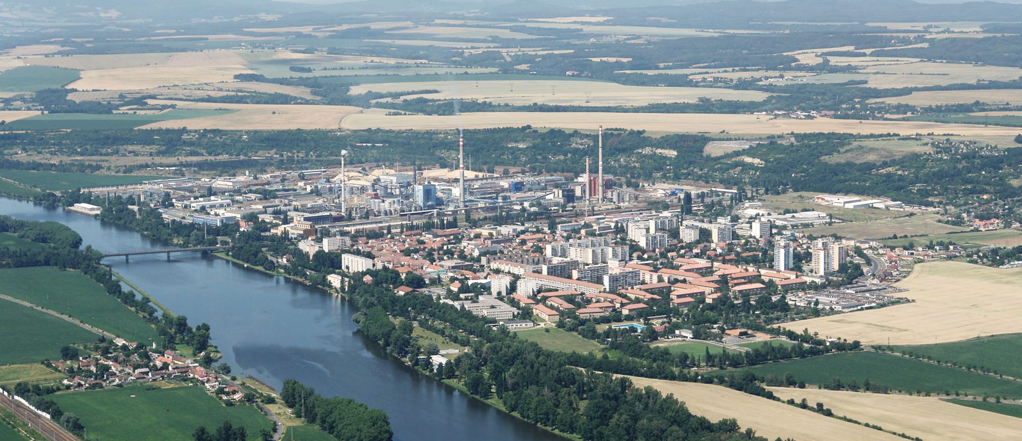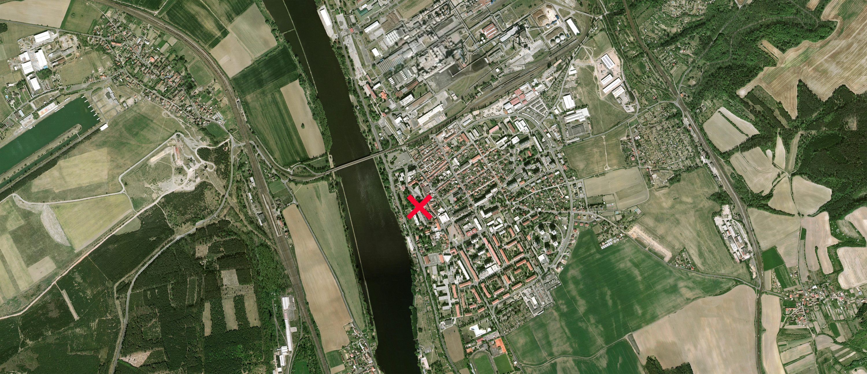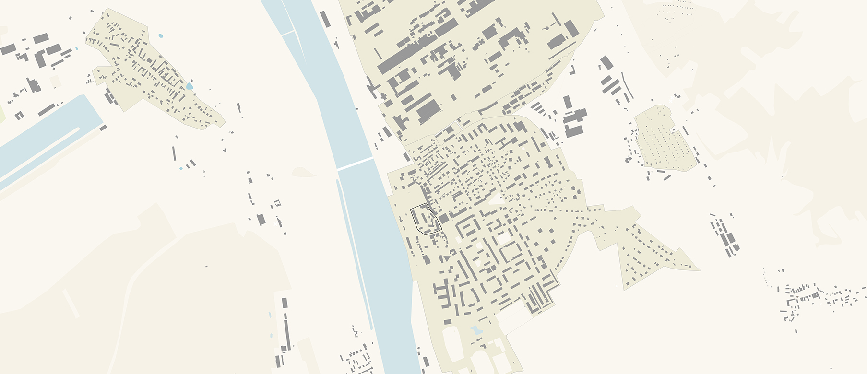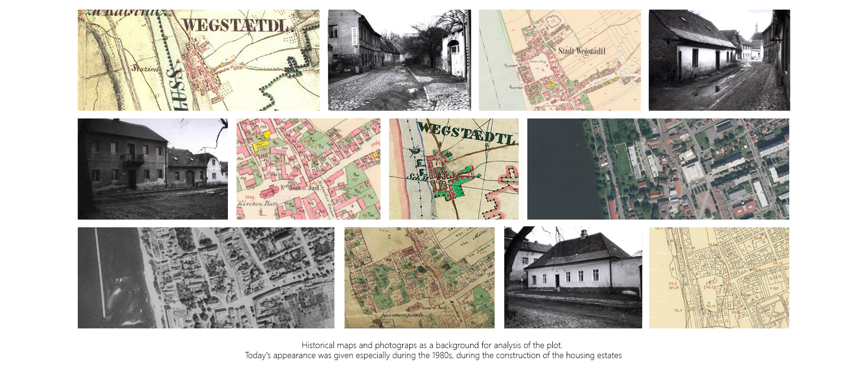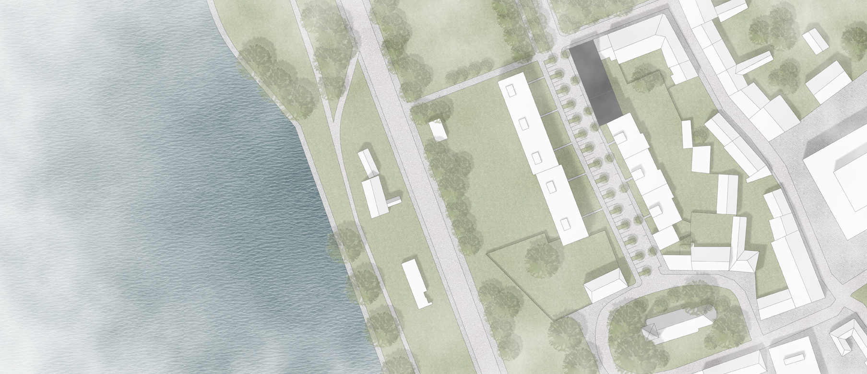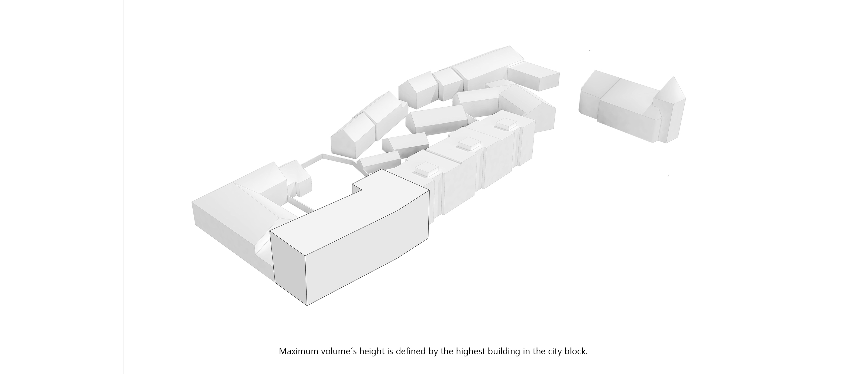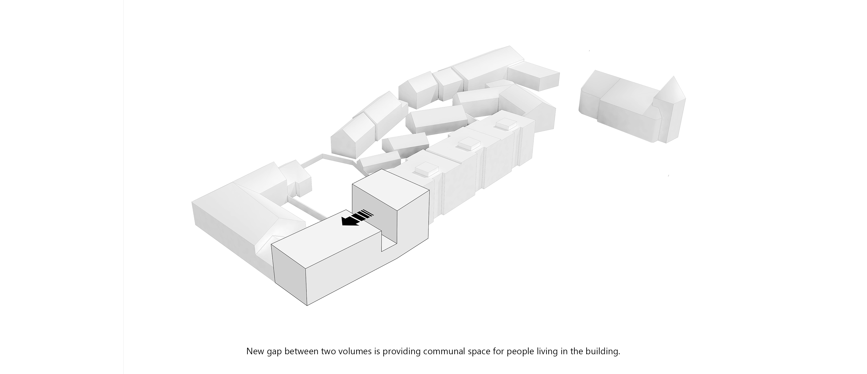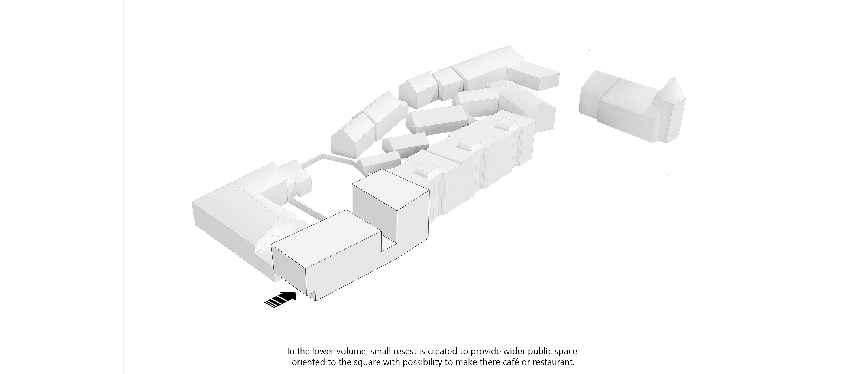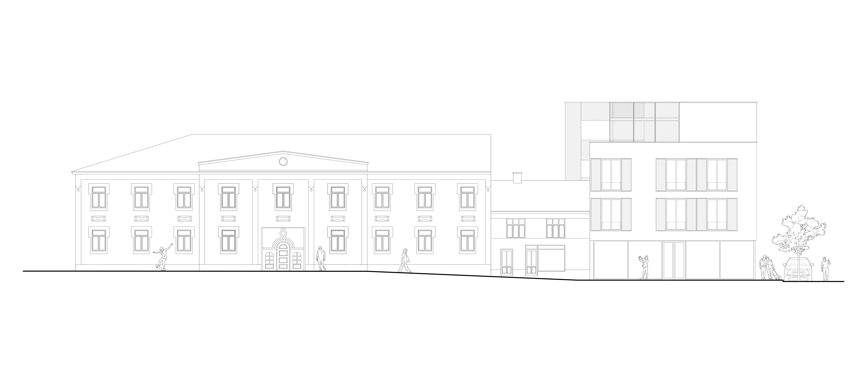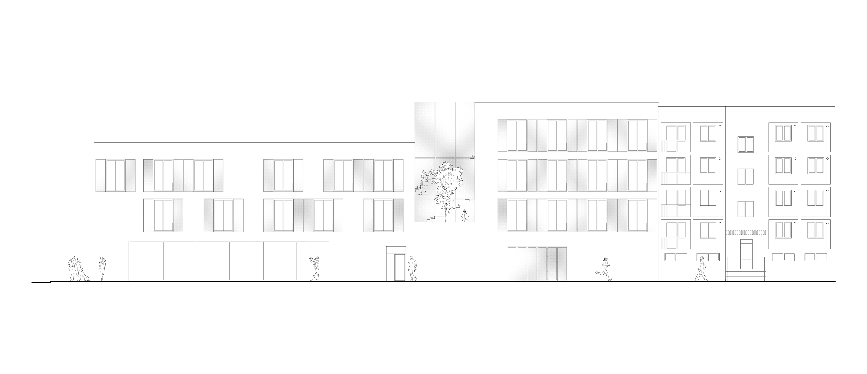Centrumplan De Os – Amsterdam Nieuw-West
with Dittmar Architecten
The 80´s Osdorp area is recreating into the busy city center of the Amsterdam Nieuw-West. With several residential buildings, shopping centers and city hall is becoming the real heart of the location.
Old blocks of flats are reconstructed and given a new facade look. They are becoming part of the new urban block, composed of several volumes.
The brick gate is welcoming people to enter the city hall. Big glass windows are encouraging you to come in and buy. You can sit and relax in a few cafes.
There are several types of housing, for elderly people, young professionals, and starting couples.
Project name
Centrumplan De Os – project with Dittmar architecten
Location
Amsterdam Nieuw-West, Netherlands
Year
August 2017 – December 2019
Project type
From study to building permitt
Design team
Jan Dittmar, Pavla Maxová, Jan Novotný, Victor Spijkers, Flavius Ventel, Simon George, Christina Behrendt
