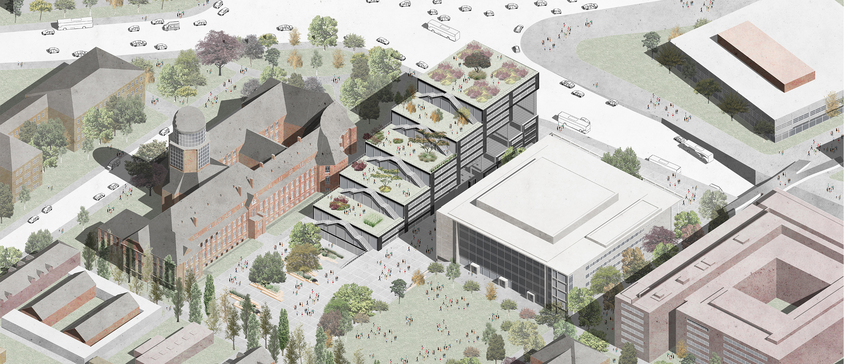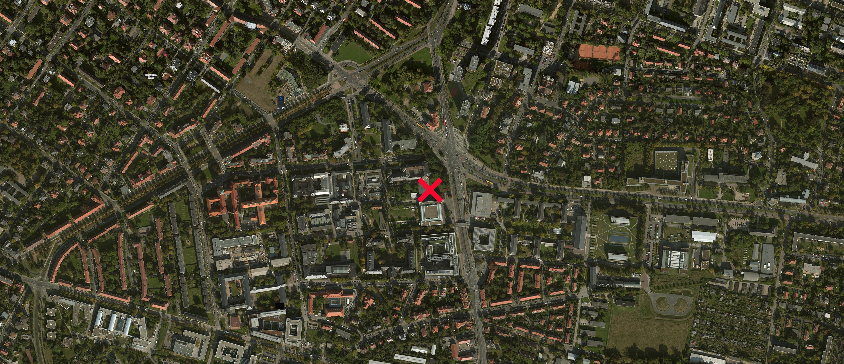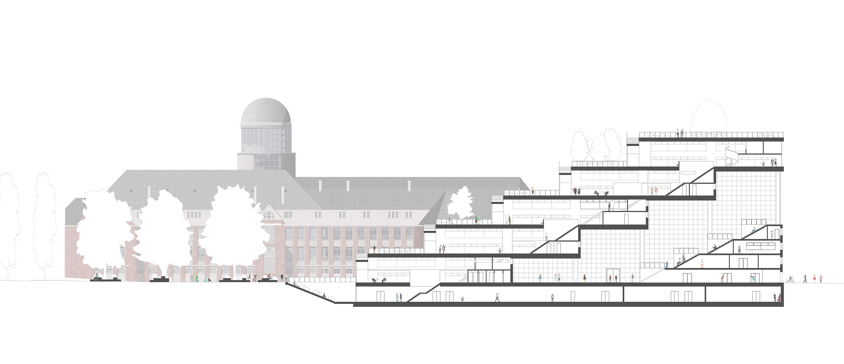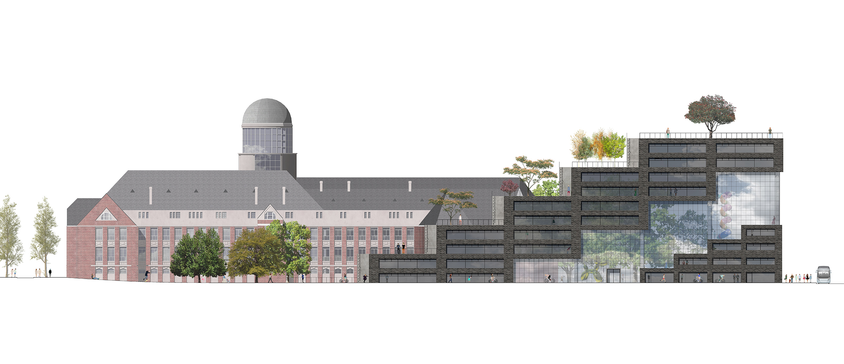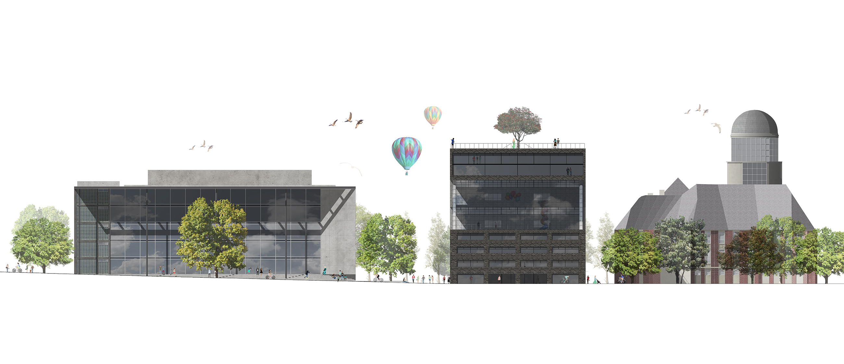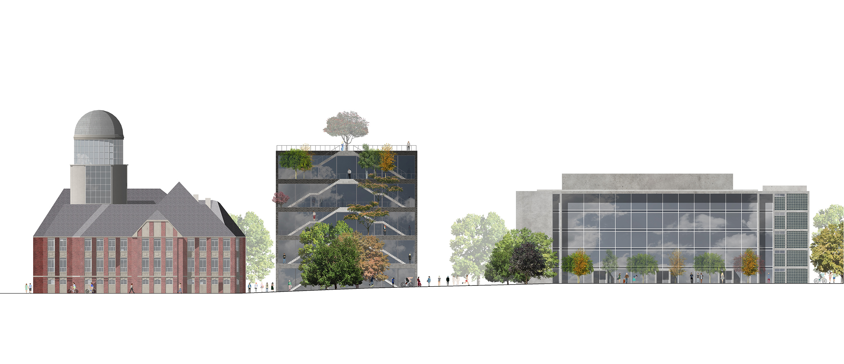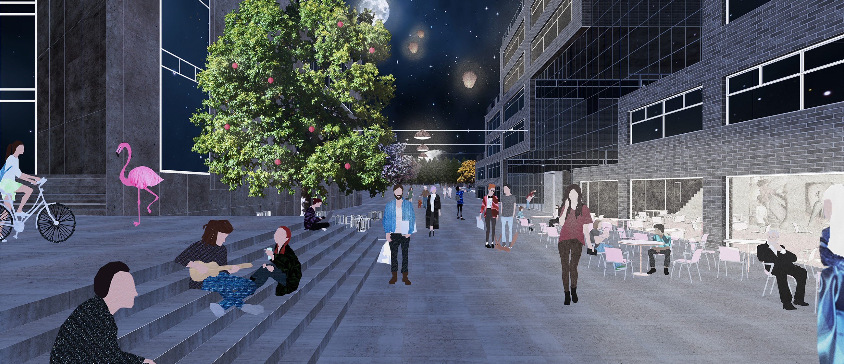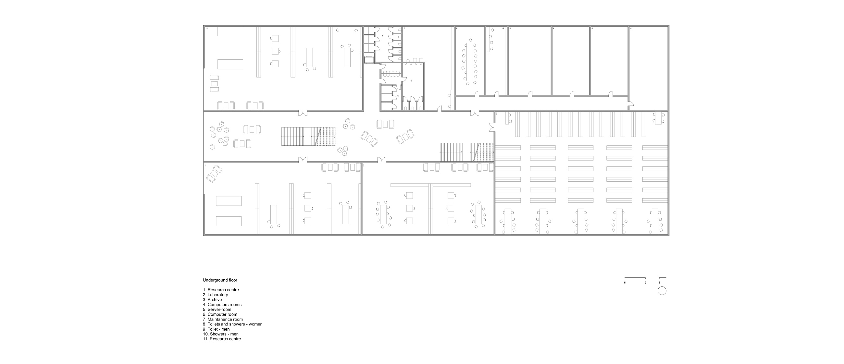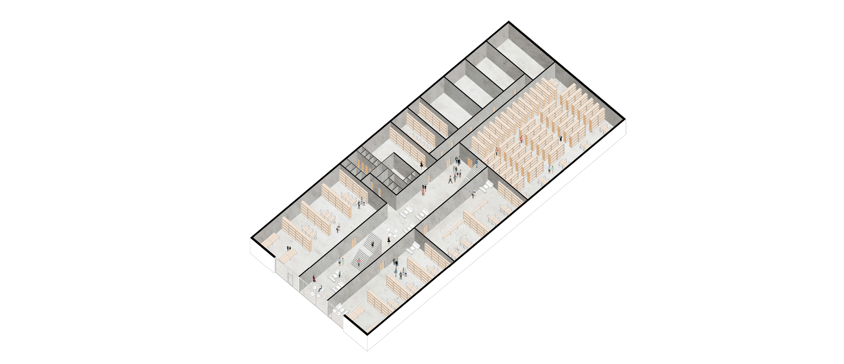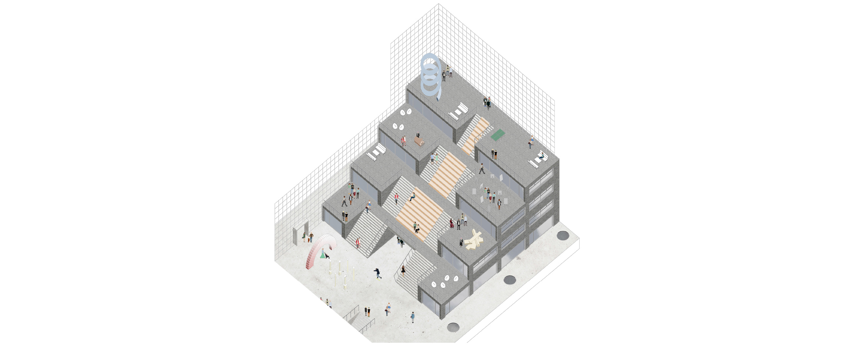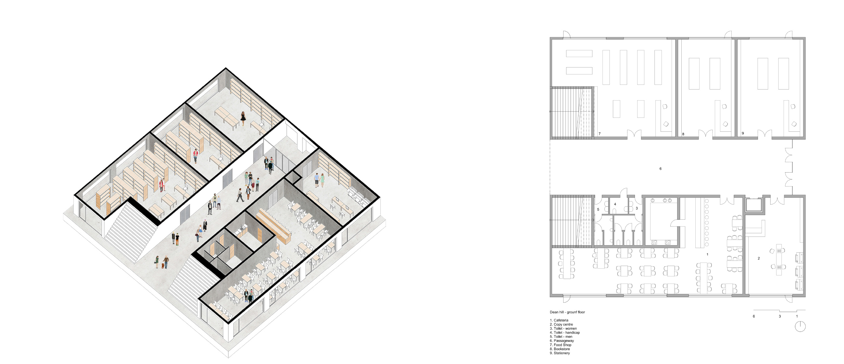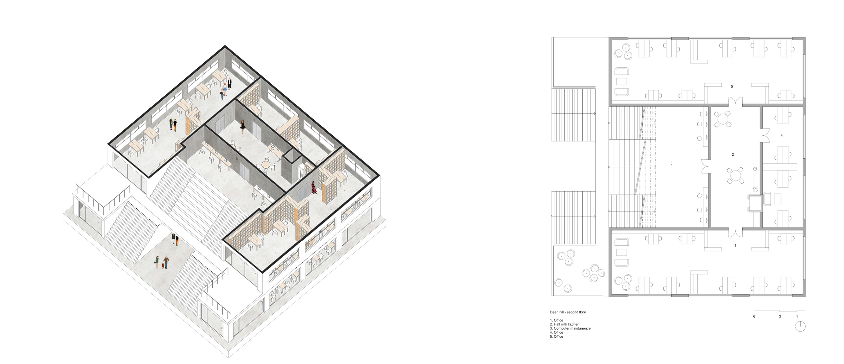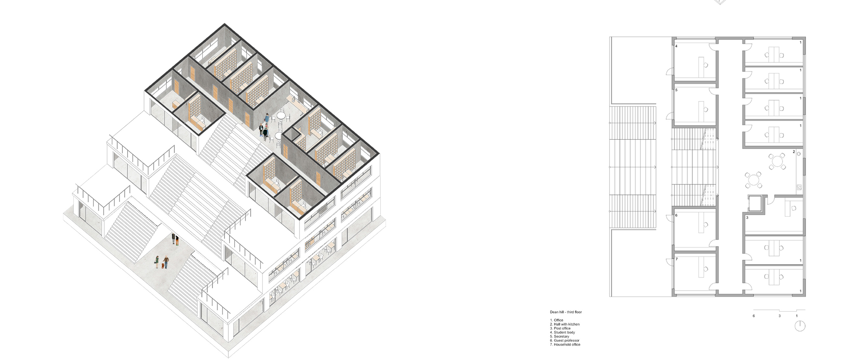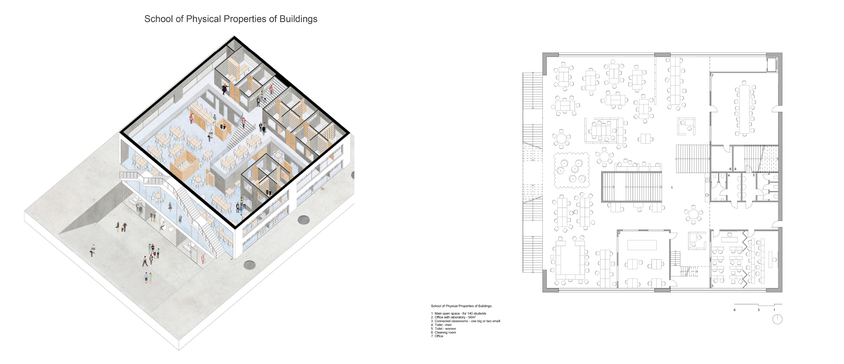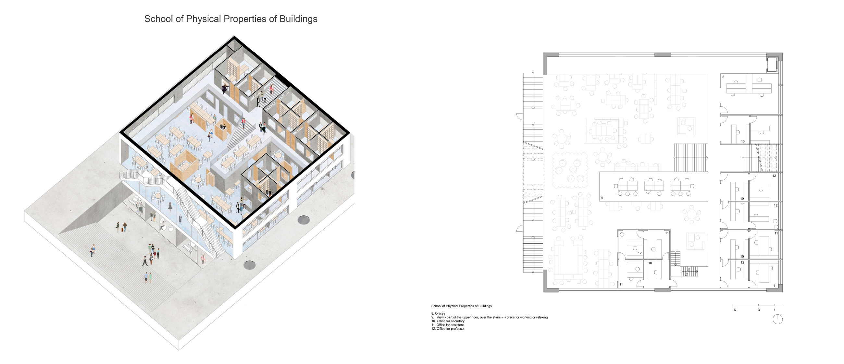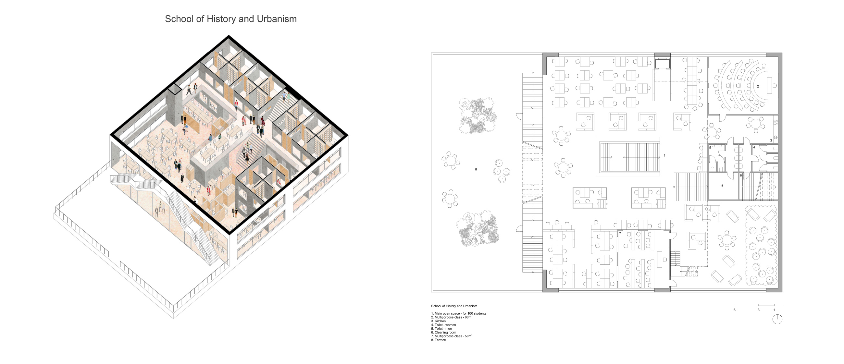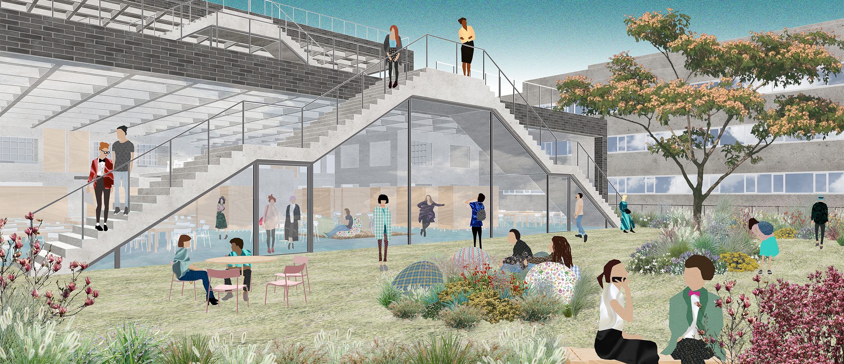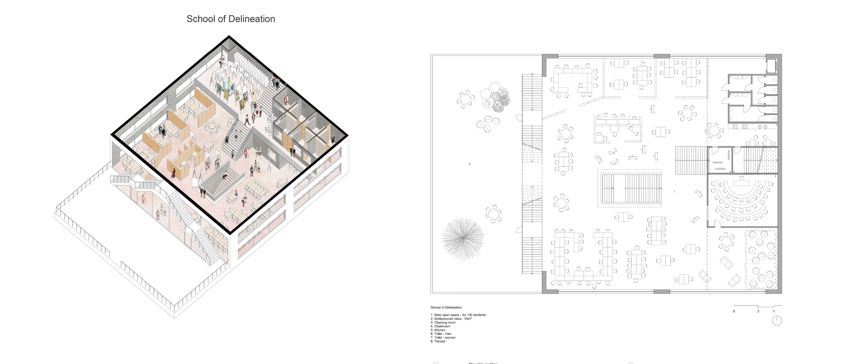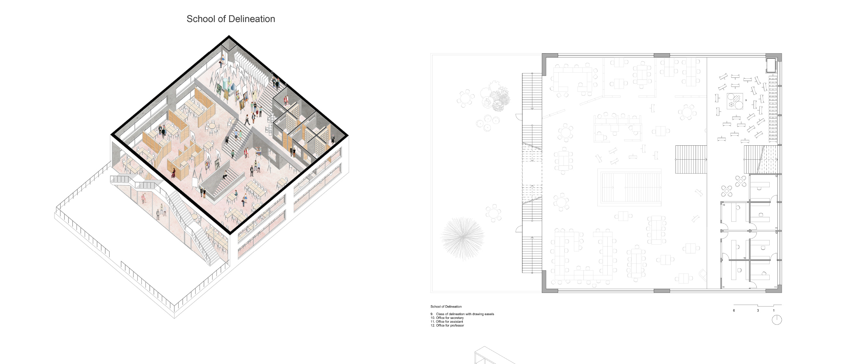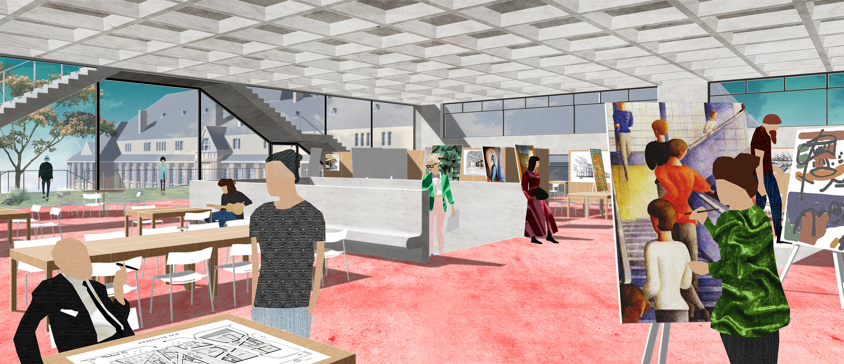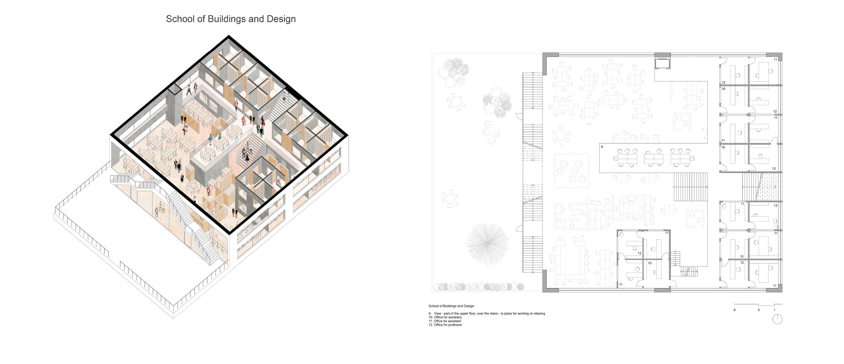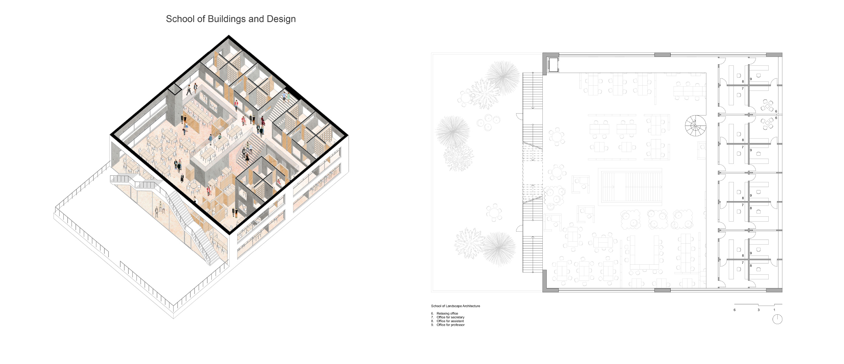School for Architects TU Dresden
TU Dresden needs a new school for Architects. On the campus, they don´t have their own space. We created a school for architects as an open place, where you can work, relax, just spend your time as you want. We used school modules of teaching and created independent 5 schools. Every school has its own “head” = professor and own outdoor space – terrace. It´s their entrance.
On the other hand, there is “dean hill” – an official part of the school with the Dean´s office. This space is in the shape of stairs – as all building is – because we think the most important things in the school are sitting places. You can sit everywhere.
The new building is situated between the old Beyer-Bau school of civil engineering and the new auditorium hall. We used this shape of the new building not to overshadow Beyer-Bau and also to create a new stone place to relax – “mini square” with a wooden sitting flower plot.
Also, we left most of the plants on the campus and we complete two important alleys (Poplar and Chestnut). Another important space, which is created is the Leisure meadow in front of the auditorium hall.
Here, you can see school modules, dean hill, and underground floor with laboratories and archives. The highest is the school of landscape architecture, then the school of buildings and design, school of delineation, school of history and urbanism, and last is a school of climatology properties.
You can see that every school has different needs. Needs less or more offices for professors, secretaries, and assistants. Less or more classrooms. Every school has its sanitary rooms and big open space. All school is connected with inner stairs and with outer terraces.
Dean hill is an official part of the school. The first floor is open to the public. Hall is a big free space for meetings, discussions, and lectures. Also, there are cafeteria, shops, and copy centers.
School of Delineation
This is one chosen school to show how it works. One the picture is the main axonometry with open space, offices, and classrooms. Also, there are plans with movable partitions, and with other things, we described more concretely. Also, another two pictures are about this school. One is from inside and one is from the terrace.
School of Landscape Architecture
This is one chosen school to show how it works. One the picture is the main axonometry with open space, offices, and classrooms. Also, there are plans with movable partitions, and with other things, we described more concretely.
Also, another two pictures are about this school. One is from inside and one is from the terrace.
