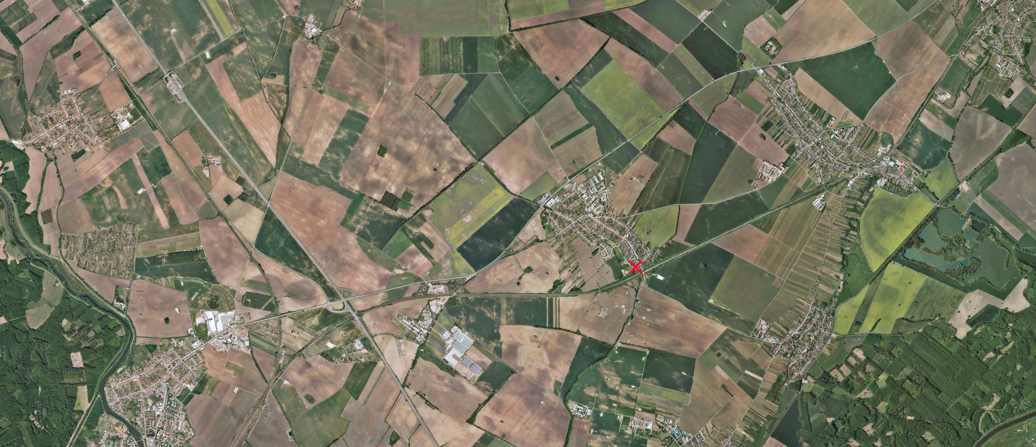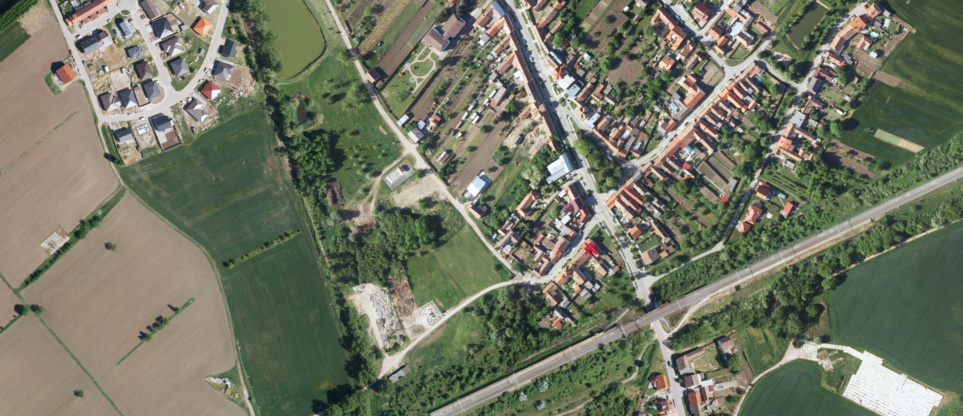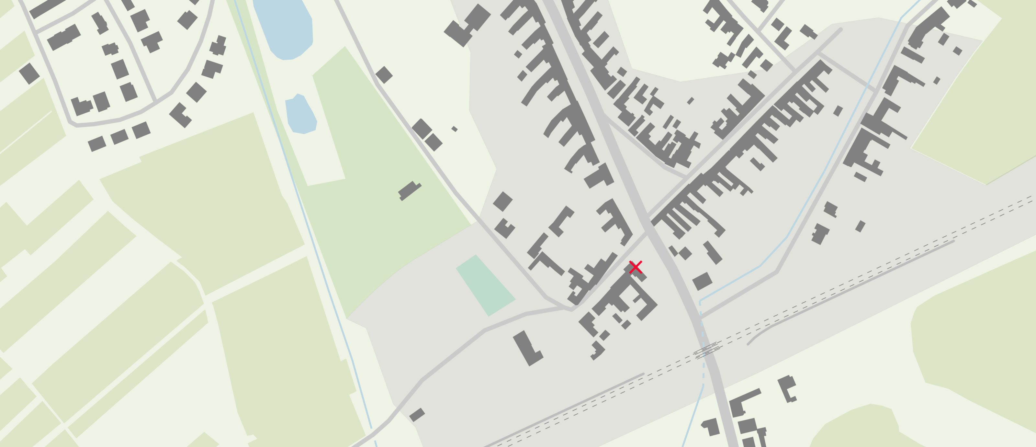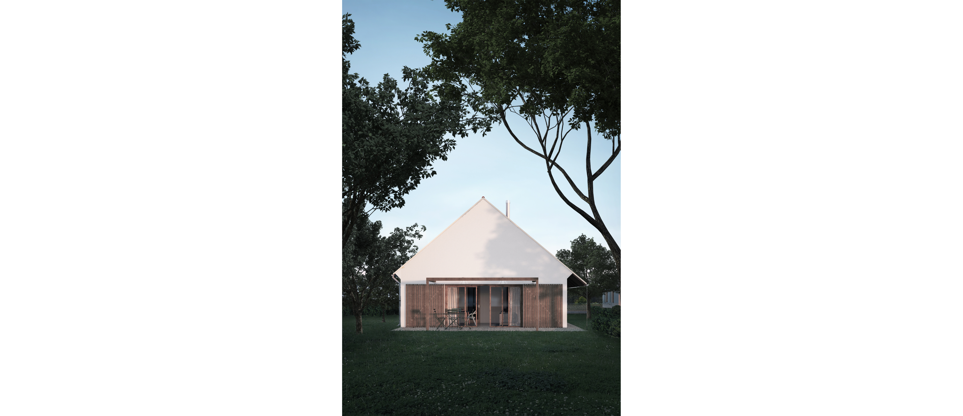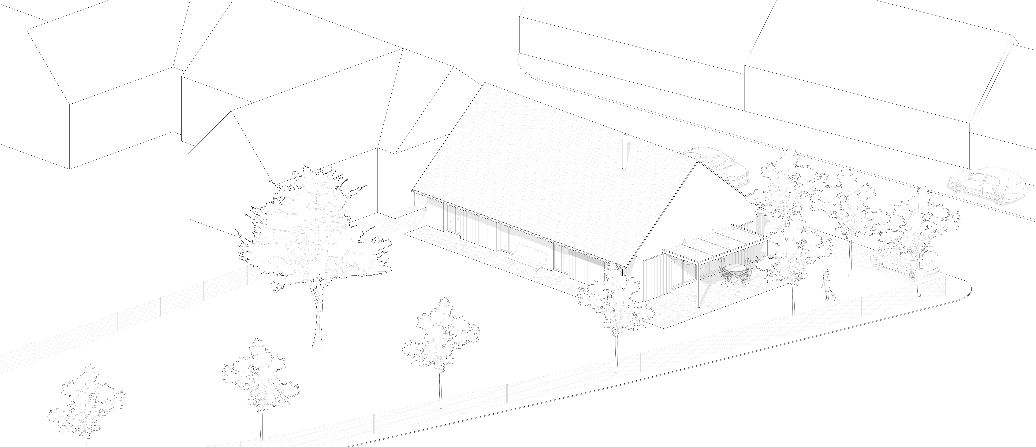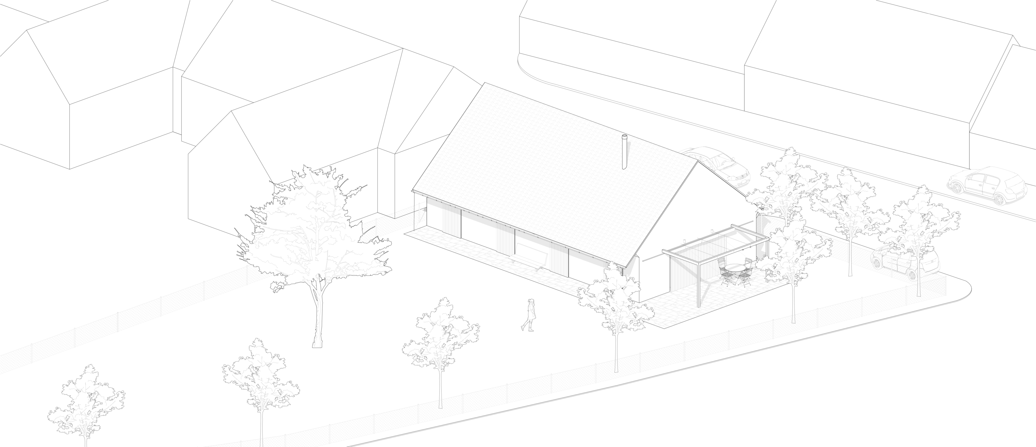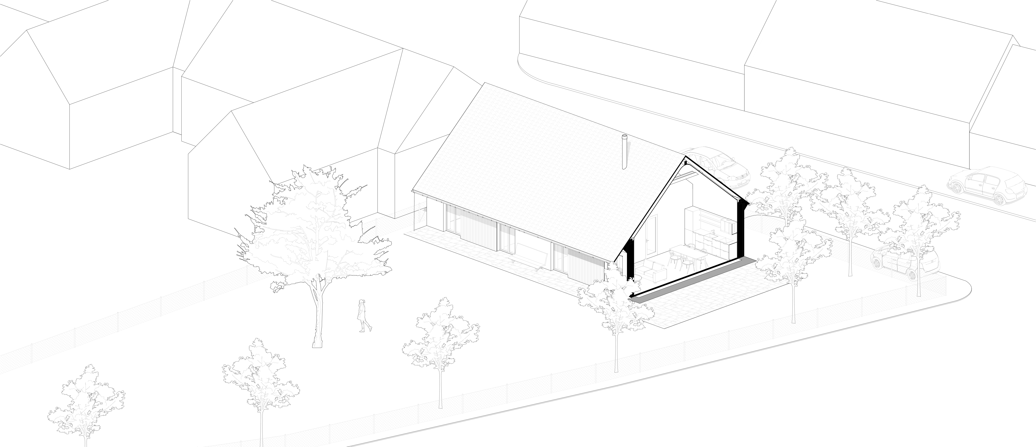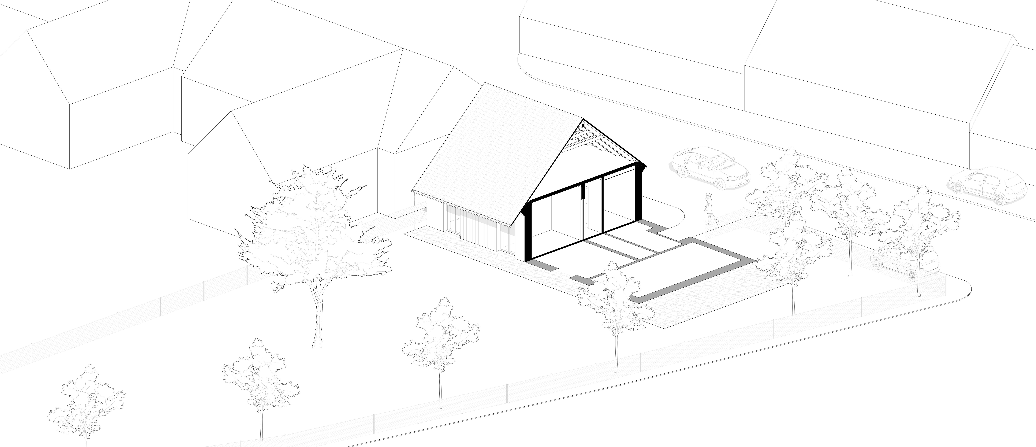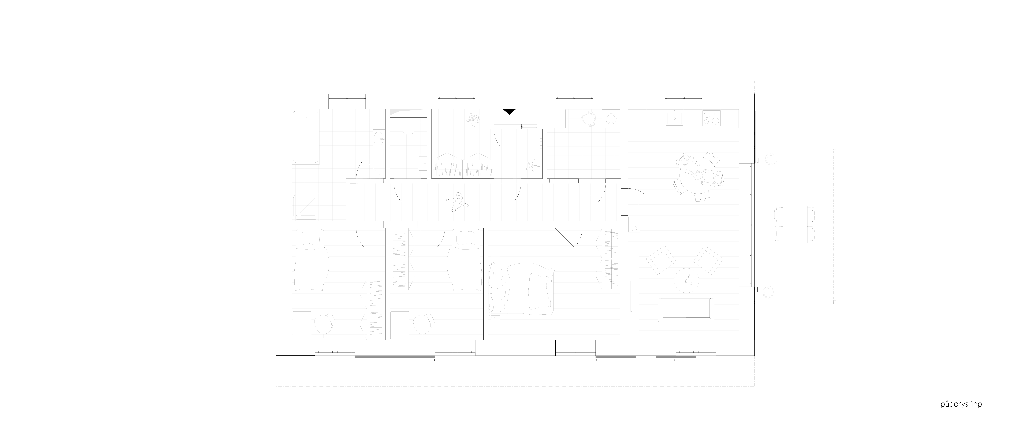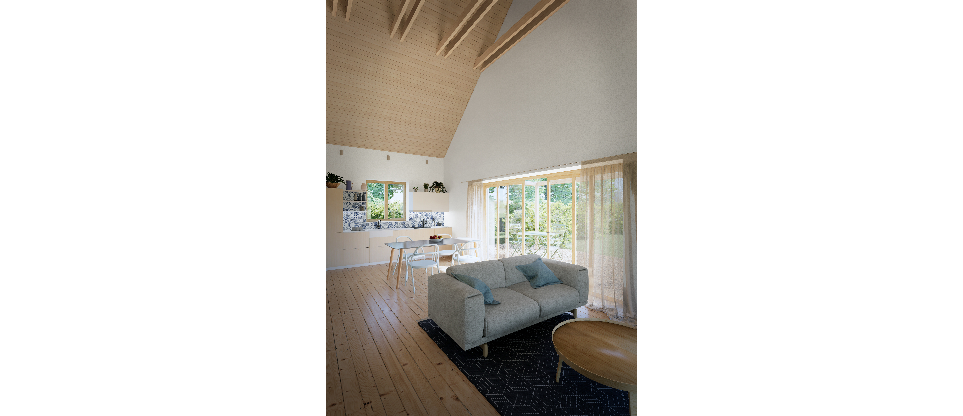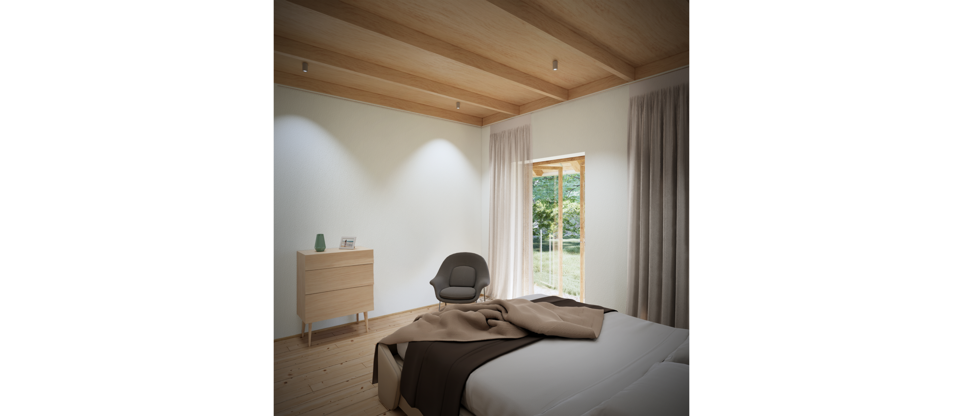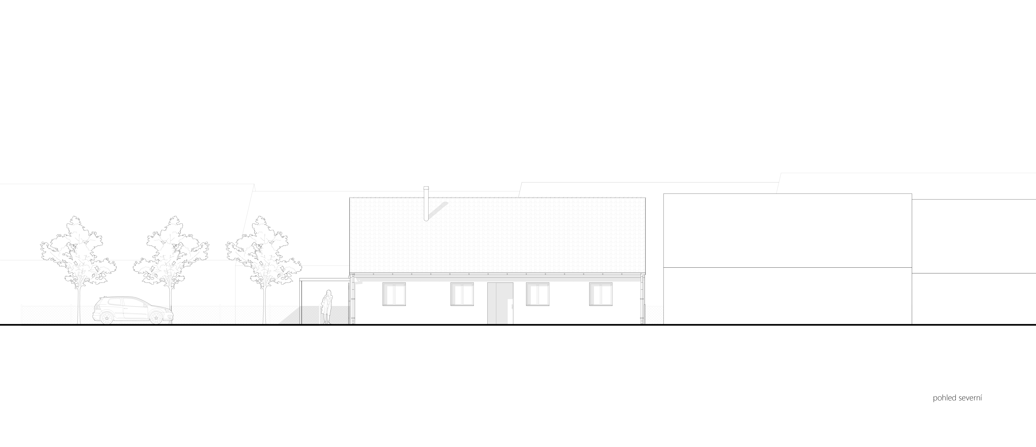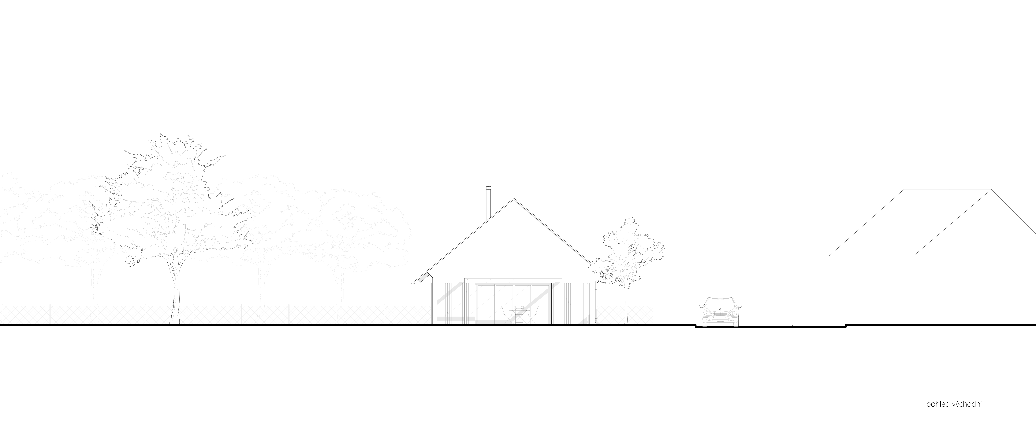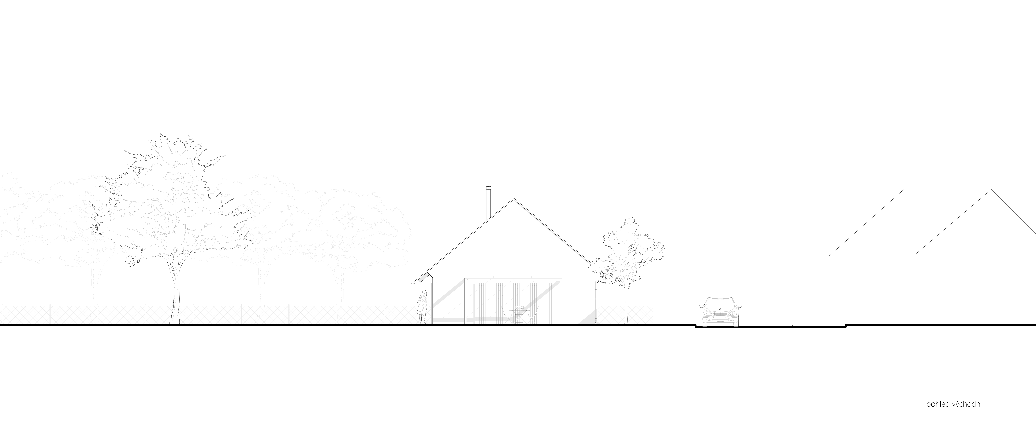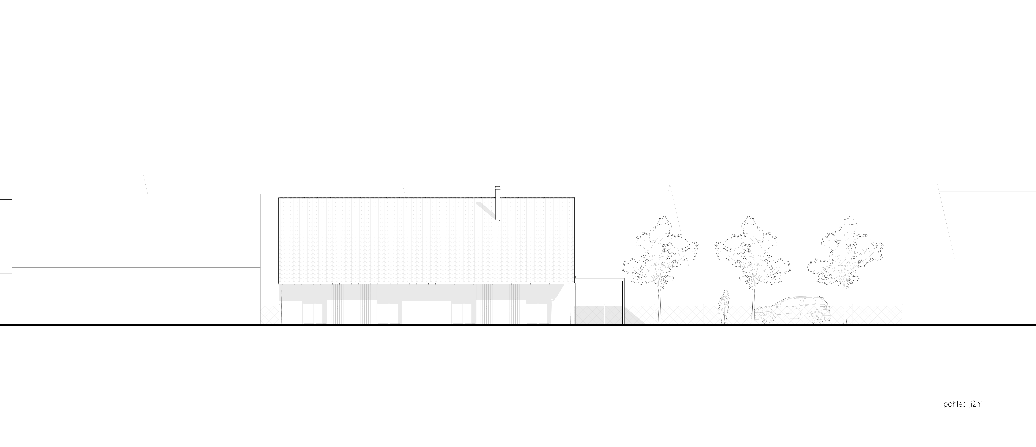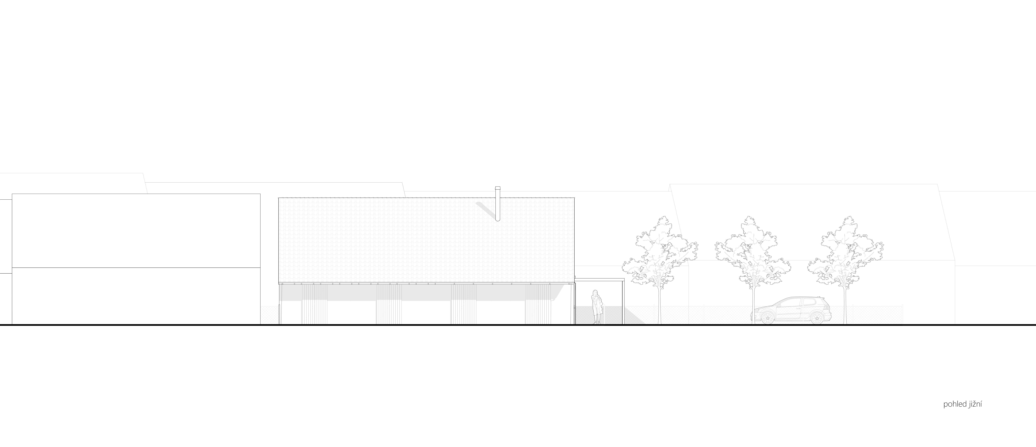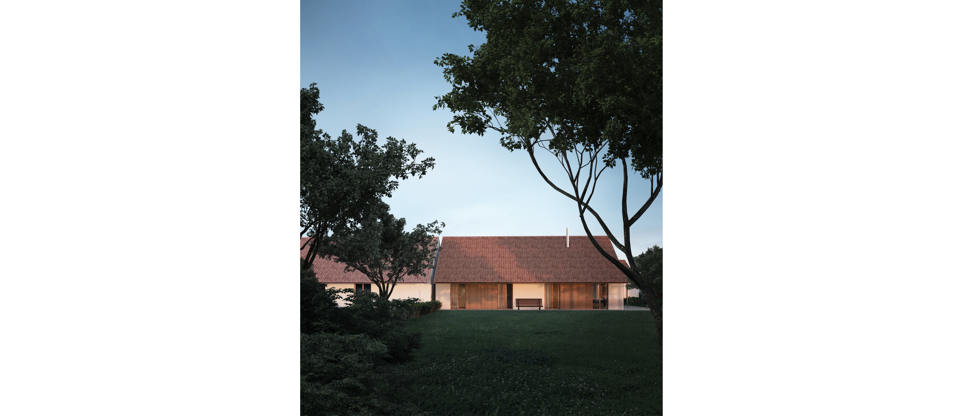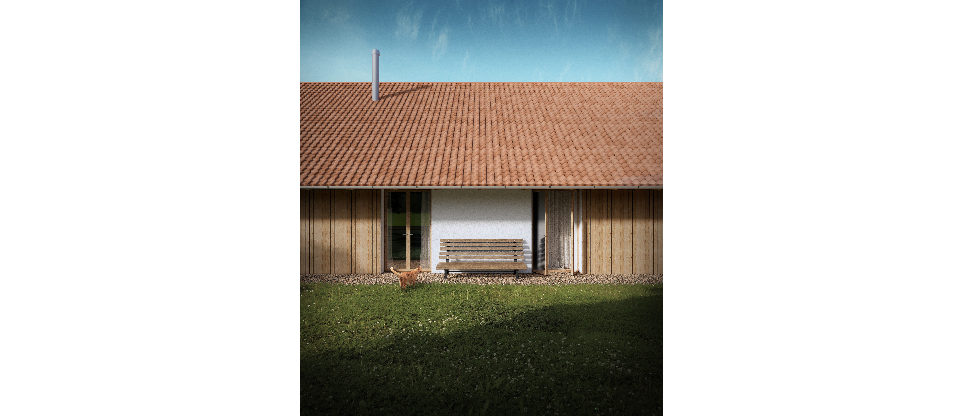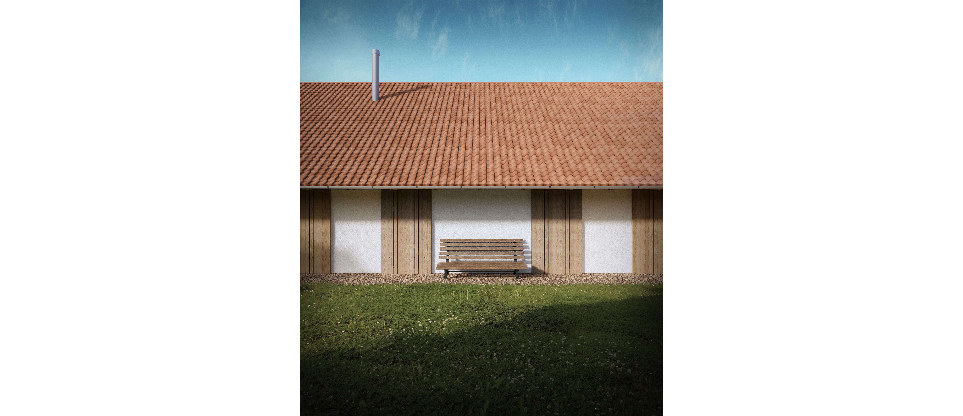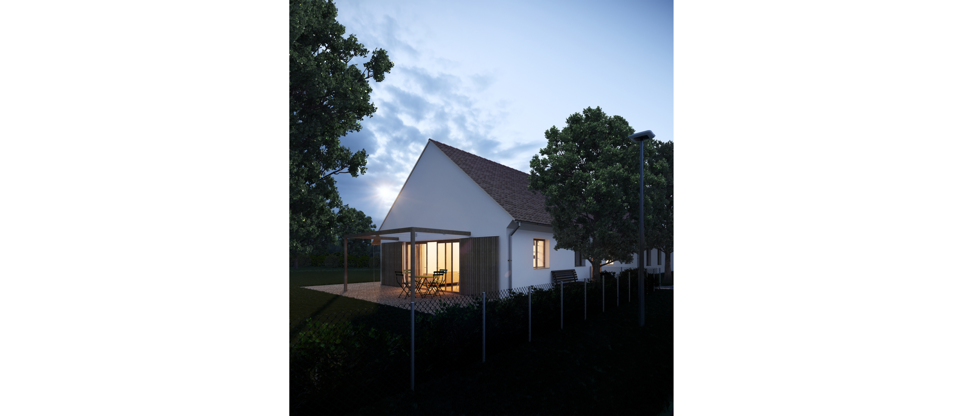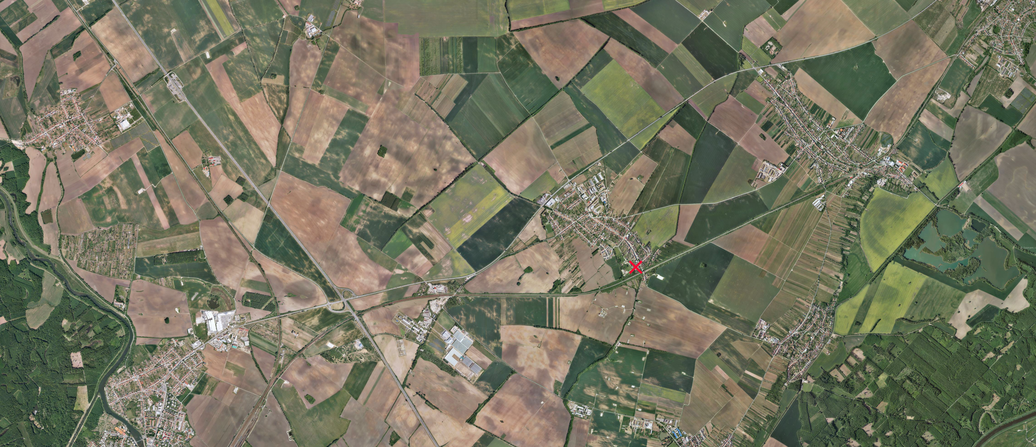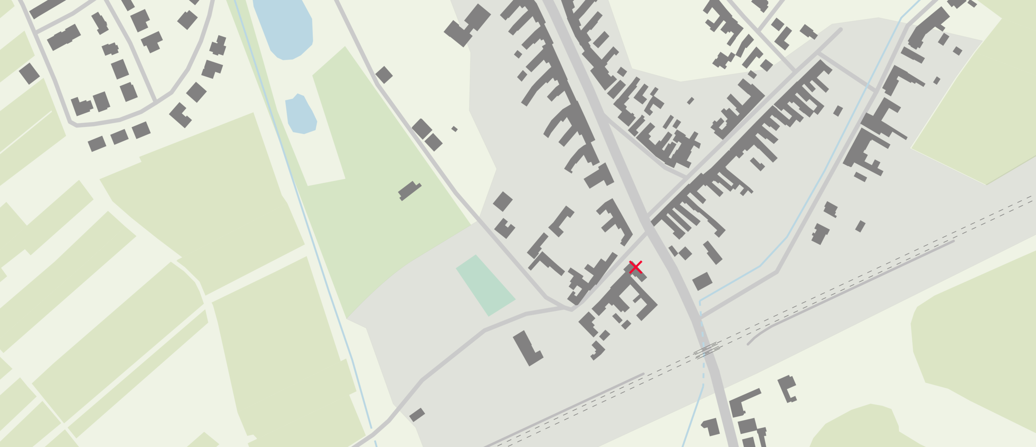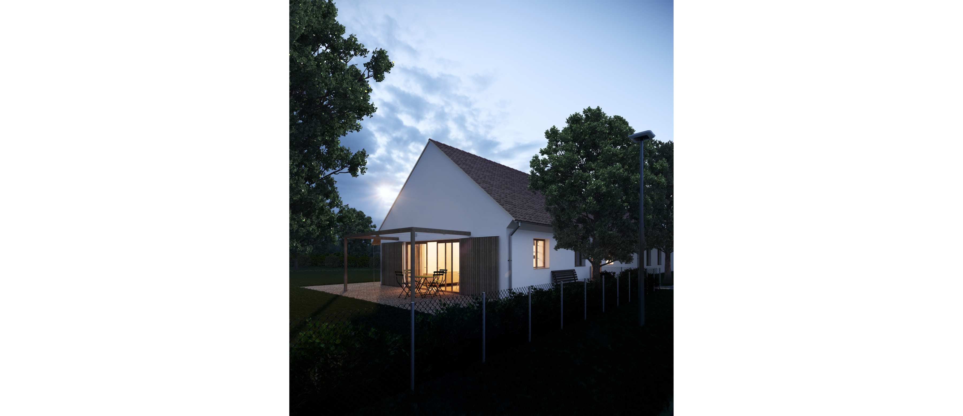Family house Hrušky
Thanks to the project Architekti Pro Bono, we were approached by Mrs. Husáková. The tornado destroyed her mother´s house in Hrušky, so she looked for architects to design a new one.
Our common goal was to design a modest house for a mature woman and occasional family visits, especially from grandchildren. The tone of the house is based on traditional Czech and Moravian dwellings. Through a covered recessed entrance in the gable, we can enter a pleasant but practical space with a wooden floor and ceiling. The rooms are simple but comfortable. The generous living room and kitchen space open to the attic provide an unexpected experience in an otherwise modest home.
All rooms are connected to the garden through tall french windows, which can be shaded in the summer steam by sliding shutters and a pergola. The rich garden provides the house with enough privacy and so the openness of the house is pleasant.
The traditional materials of red ceramic tiles, white plaster, and wooden windows refer to the original building. However, the new house does not copy the original one but would like to use familiar elements to evoke the atmosphere of missing home.
